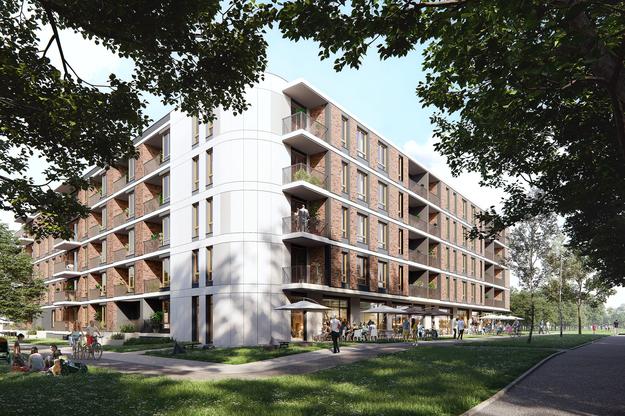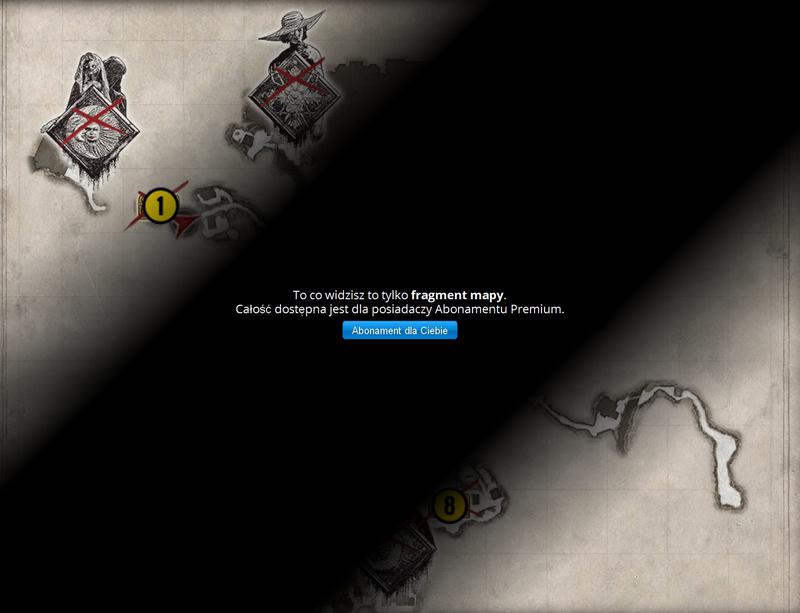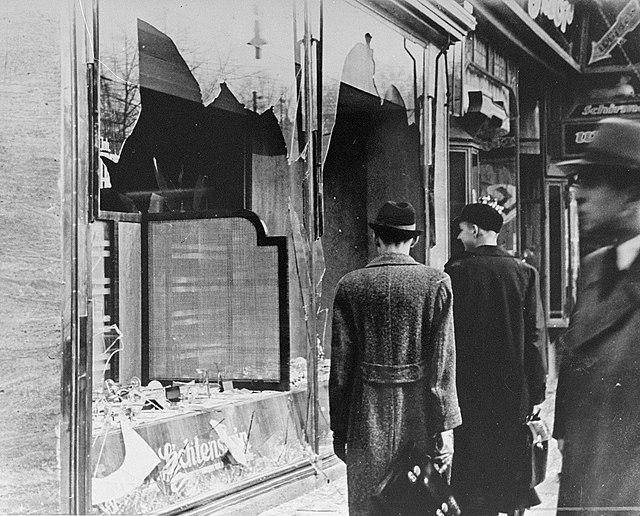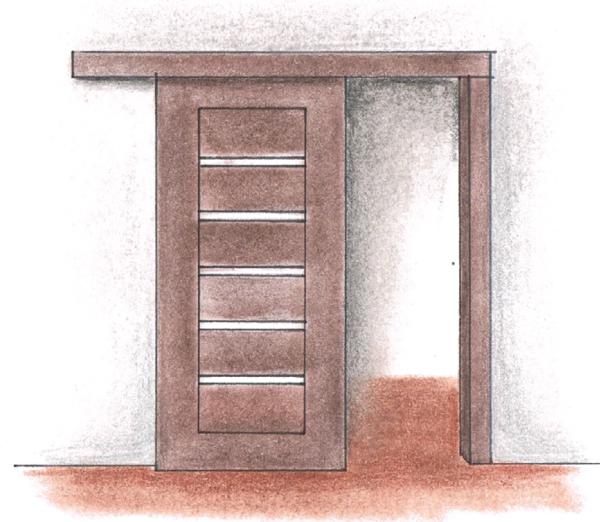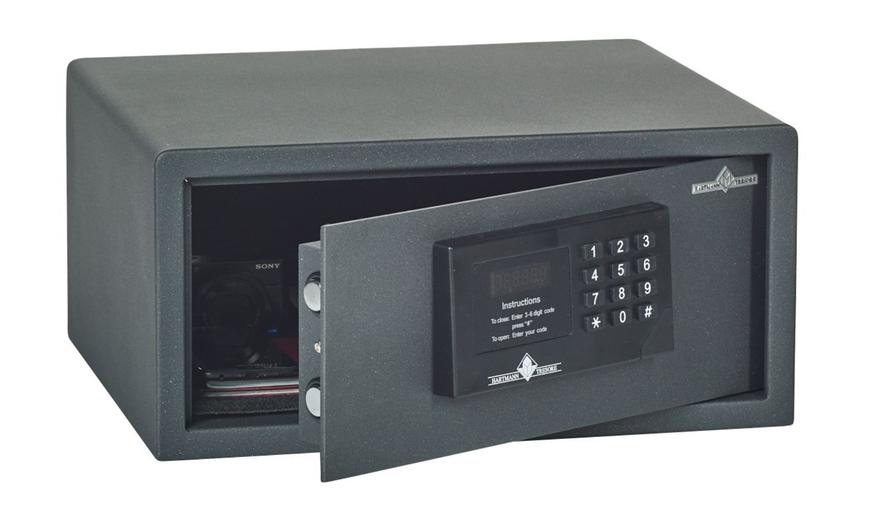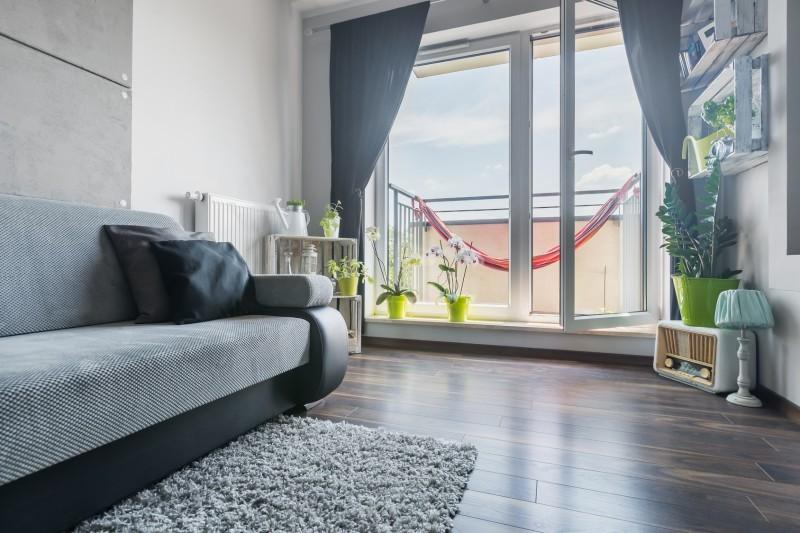A modern house with large glazing on a forest plot
Brick house, two -storey;Double -layer walls from pied ceramic blocks 24 cm thick, at the ground floor level insulation with 12 cm mineral wool, at the floor level - from 12 cm of polystyrene;flat roof (with a decrease in 2%) covered with special roofing felt.
Jan's great -grandfather bought several forested plots on the eve of World War II - August 31, 1939 (from one of the countess, which in the face of the war threat decided to leave Poland).
After their death, the land was inherited by three sons, and in 2005.Jan and his wife, Beata, became the owner of a part of the land.The couple conducted inheritance proceedings as soon as the status of the local plots from forest to forest with the law.
Construction of a house without harm to the forest
The inherited property is located 10 km from the town where Beata and Jan grew up, lived, worked.Moving out of the block (in which they bought a studio with an attic), so they didn't have to change anything except the address.
They both admit that a serious argument for construction were habits taken from childhood, spent in large single -family parents' homes.They quickly started designing their own headquarters (with an architect a bit older than them and thinking similarly, recommended by a friend).
Nowoczesna bryła budynku subtelnie wtapia się w istniejący las. Elewację na parterze wykończono wiatroizolacyjnymi płytami włókno-cementowymi w neutralnym kolorze betonu oraz dużymi przeszkleniami (odbijają się w nich drzewa). Na piętrze ściany zewnętrzne przykryto tynkiem mineralnym i farbą silikatową w kolorze białym. Stalowa balustrada na balkonie i pergola nad tarasem dodają bryle lekkości.Narożny taras o powierzchni 40 m2, skierowany na południe i zachód, ulokowano na poziomie gruntu i wykończono ryflowanymi deskami z egzotycznego drewna bangkirai (jest ono odporne na polską pogodę). Do postawienia stalowej konstrukcji dużych przeszkleń użyto dźwigu.- We both have a similar taste and we agreed that the block is to be modern - says Jan.- We have ruled out the Polish manor house and other traditional construction.We necessarily wanted to "let" the forest into all rooms, so for this purpose, of course, was needed to design a large amount of glazing in the outer walls.
Another important indicator for the architect was as follows - since the ubiquitous forest for decades played the first violin on the plot, we wanted it to be so.Therefore, we avoided excessive tree felling, too much block of the house and its invasive appearance.I remember that in the initial stage of design, we intended to finish the facades on the ground floor with a smooth sheet, in which the trees would bounce like in the mirror.Due to the high price of sheet metal, we gave up this intention in favor of facade wind-insulating fibrils in concrete color.
It is true that gray plates do not multiply the outline of the trees, but they naturally fed with the green surroundings.The desired effect of mirror image is given only by huge glazing in the dining room and in the living room on the ground floor as well as in the library and office on the first floor.The shape and size of the block was determined by the architect - I did not interfere in his design work, although I passed several years of studying in this direction, and ultimately I became a computer graphic designer.The ground that the proportions of both floors are appropriate, just like the body of the house in relation to the clearing cut in the forest.
- The author of the project proposed a modest main entrance, which he placed in a long side wall and covered with a small released roof - adds Beata.- he goes to the front door almost casually, walking through the forest.This unusual and perverse solution I found better than a representative and official entrance zone on a big porch.I also liked the wall-viatorchon at the terrace, because it provides a sense of greater privacy in the rest area inside and outside the house, not covering the views of the forest.
Skromne główne wejście do budynku usytuowano w długiej wschodniej ścianie, której fasadę utworzono z elewacyjnych płyt włókno-cementowych. Drewniane drzwi osłonięto małym wysuniętym dachem, a światło dzienne wpuszczono do wiatrołapu przez szklane górne doświetle i trójkątny świetlik w dachu.House in the forest - large glazing and interesting communication
The possibility of observing the forest was obtained thanks to great glazing with the height of the entire floor.In a combined day zone, stretching on the ground floor, two external walls (southern and western) were made of glass..In the kitchen and in the marriage bedroom, the architect designed smaller horizontal windows, while in the open vestibule - a skylight in the roof.
A similar treatment was used on the first floor.He let light light to the library and the office (located on the mezzanine, hanging over the day zone) through large glazing in the west wall, and into the children's rooms - through small horizontal windows (in one of the bedrooms he placed a terrace window connecting it with a large balcony).
Non -standard planned communication routes between floors.Instead of the usual one staircase, he gave the owners two, arguing that they would significantly facilitate access to various utility zones.
W połączonej strefie dziennej autor projektu umieścił aż dwie klatki schodowe - w centralnej części ażurową jednobiegową (prowadzącą na antresolę), w głębi holu murowaną półokrągłą (skierowaną na antresolę oraz do strefy sypialnianej dzieci na piętrze). Cały budynek można ogrzać albo kominkiem z płaszczem wodnym (w salonie), albo pompą ciepła (w kotłowni). Wentylacja pomieszczeń odbywa się sposobem mechanicznym z odzyskiem ciepła.- I immediately agreed to this solution, because from my childhood in my parents' home I remember the possibility of entering specific rooms from several sides, not to mention riding bicycles in the rooms for a ship - says the owner.
- With us, the first route between floors create a one -speed openwork stairs, available from the dining room and shortening the distance to the workplace on the mezzanine.On the other hand, the second road, the multi -speed, architect with brick rounded walls and at the floor level, through branching, directed to the mezzanine and to the residential zone of the children.Although in single -family houses, the so -called.communication, our extensive routes in practice are functional.In addition, they were intentionally designed to decorate the common zone.
Projekt - Pracownia projektowa C+HoAr; Rzut parteru i rzut piętraConstruction of a house in the forest - difficult details and installations
The construction and furnishing of the building lasted two and a half years, with the contractors using many detailed projects (the author of the project drew for them an additional M for them.in.monolithic reinforced concrete ceiling and wooden mezzanine structure, steel structure for fixing the glazing with aluminum frames, the layout of the facade fiber and cement plates).However, during the implementation, his original supervision (he went abroad), and the performers and supervision inspector exceeded non -standard solutions.
- We built the house when the best specialists preferred to work in England - say the owners.- Our general contractor was unhappy, his teams had poor skills.For example, the roofers did not pass the exam.They finished the flat roof defective, then they could not remove faults.Special roofing papa unsealed in one place, causing the skew of OSB plates, while as a result of improper arrangement of steel glowing, water was liquid for a fragment of the wall.
Two years ago, roof repairs and flashings were made by other professionals.On existing elements, they made new joists, increasing declines, and on them installed new OSB and Papa boards and made sheet metal machines.The roof rose 20 cm, so the peaks of the walls had to be added on the first floor and insulating them.Then we ordered plastering and painting the entire walls on the higher floor.
Na poziomie parteru całkowicie przeszklono ścianę od południa i zachodu (przy strefie dziennej), dzięki czemu domownicy mają szeroką panoramę na las. Przy przeszkleniach zamontowano grzejniki kanałowe, w podsadzce - ogrzewanie podłogowe (grzejniki ścienne w łazienkach, na antresoli, w sypialniach).Widok na bibliotekę na antresoli od strony wiatrołapu. Kolor żywicy zabarwionej w masie, którą wykończono posadzkę w strefie dziennej, właściciele idealnie zgrali z zabudową kuchenną. W ciągu kuchennym, na granicy wewnętrznego holu i kuchni, celowo zaprojektowali szybę. W wykańczaniu wnętrz wspierał ich architekt budynku.Although at the beginning the plot did not have access to the media, we had no problem arming the house with installations.Before the start of the construction, we organized the current current from a distance of 50 m, we ordered a deep well hollow out, later we made a cesspool.
The heating system was first based on a fireplace with a water jacket, two years later we added a 14 kW air heat pump.The pump has greatly improved the heating system, which is why we do not intend to use the newly built natural gas network.Already in the design phase of the house, the architect distributed mechanical ventilation channels with a recuperator.
W oddzielnym WC z prysznicem, sąsiadującym z sypialnią na parterze, Beata i Jan wykorzystali materiały w czarno-białą szachownicę. Podobnie wykończyli łazienkę na parterze z wanną i pomieszczenie gospodarcze przy garażu.Prices of some connections, installations, devices:
Costs, and where you can save on service
Maintaining a house a year costs PLN 16,286.
The use of numerous electric devices (including a heat pump, a strong pump that draws water from a well, water treatment equipment, a fireplace with a water jacket, strong drive at the entrance gate) causes electricity consumption for about PLN 900 a month, which gives 10,800 a yearzloty.The fireplace burns briquettes for around PLN 400.
Garbage disposal costs PLN 27/person monthly, i.e. PLN 12 × 108 (PLN 1296).However, the sewage disposal service from the septic tank 12 × 150 PLN (i.e. PLN 1,800).
Other costs: monitoring 12 × 70 PLN (840 PLN), house insurance 500 PLN, real estate tax 400 PLN, water treatment from a well 250 PLN.
Jan, właściciel - Powtórzyłbym projektowanie na zamówienie, bo wtedy możliwe jest dopasowanie domu do specyfiki rodziny i działki. Nie udała się nam współpraca z generalnym wykonawcą. Okazało się, że niestandardowe rozwiązania z naszego projektu przerastają umiejętności jego podwykonawców. Niektórym z nich w pracy nie pomagały nawet drobiazgowe szkice - niestety, budowaliśmy w momencie, kiedy najlepsi specjaliści wyjechali z kraju! Na przykład zupełnie nie zdała egzaminu ekipa dekarzy - płaski dach wykonali wadliwie, więc po kilku latach musieliśmy utworzyć od nowa wierzchnie pokrycie z płyt OSB i specjalnej papy oraz naprawić orynnowanie z blachy.
Accurate decisions and advice of owners
Lilianna Jampolska

