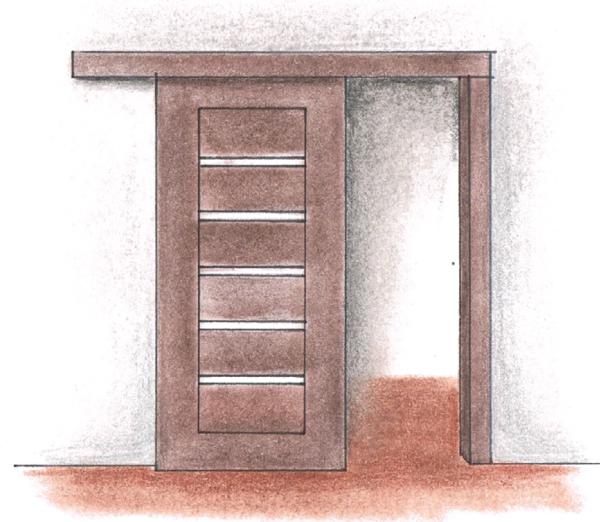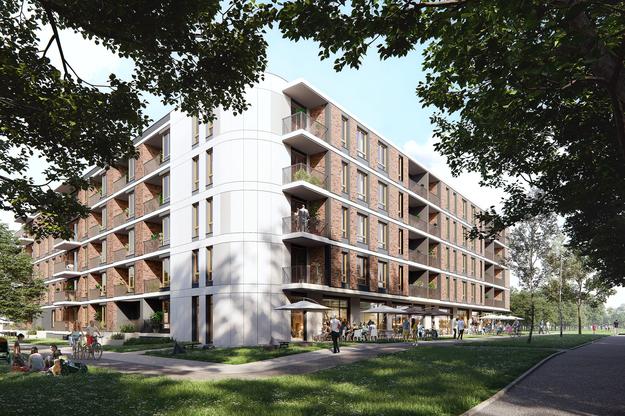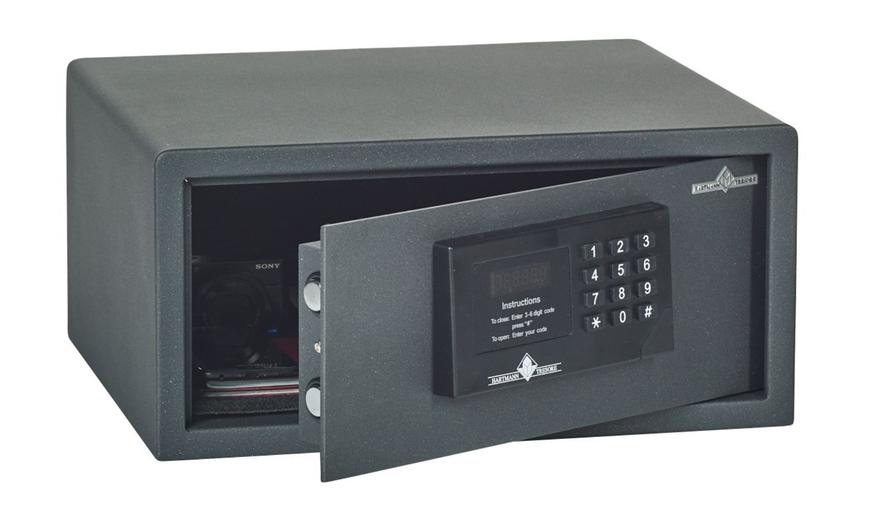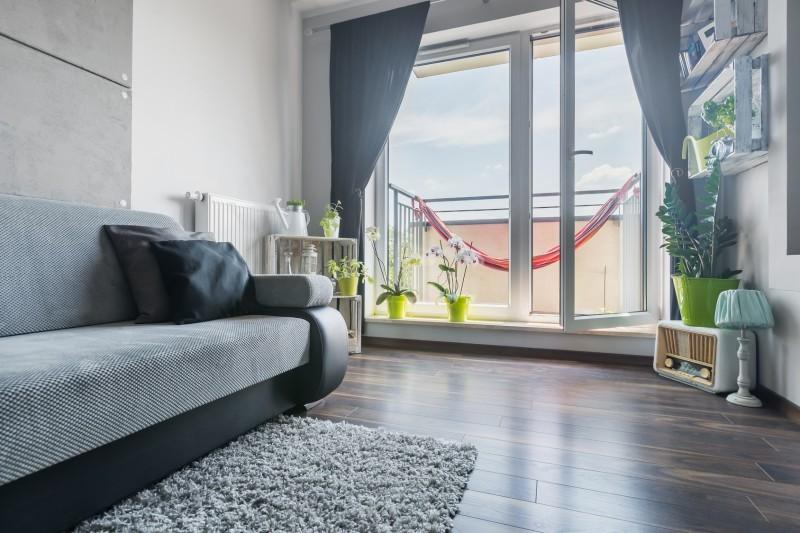Selection of sliding doors - what to consider? | We are building a house
Where there is not enough space for a convenient opening of the door, it is definitely worth considering the installation of a sliding model. Such systems are becoming more and more popular, they make the interior light, more modern and spacious. Although such a solution is best foreseen at the building design stage (and embedded in the wall with a special cassette), it can also be successfully implemented in an already used house.
The market offer includes many solutions - both visually and structurally. Before we decide on a specific one, let's precisely specify our requirements, browse the catalogs with the offer and, if necessary, consult an interior architect.
Before buying, it is also worth calculating the total cost, including all elements of the system. Wall mounted will be cheaper than the one with the sash hidden in the cassette, moreover, the installation can be done independently. If a cassette is used, it is best to have the whole assembly performed by specialists recommended by the manufacturer.
Wall models
They are most often used in bedrooms, wardrobes and bathrooms. In the case of a wall-mounted system, the doors are mounted on rails, have a visible track and are often an effective element of a space decorated in a raw loft or retro style. Fittings and rails - usually black or silver - can be an interesting decoration. Their color is worth matching with the furniture fittings. The wing is generally styled as old.
Such a system is easier to install than a door hidden in a cassette. There is no major interference with the wall, but it is necessary to leave space along it to open the sash. You cannot place any equipment directly next to it, and built-in furniture is also out of the question. For the convenience of everyday use, we must be able to open the door to the full width.
Wall-mounted sliding doors will be a fairly simple solution.We buy a full rolling set, including a guide, two rollers with mounts, stoppers and other necessary elements. You need to select the sash separately for such a set.
Wall-mounted glass sliding doors (photo: CDA Polska)
Wings hidden in the wall
Retractable sliding doors, when opened, are invisible and do not take up space along the partition (you can freely place furniture next to it). It is a practical solution that facilitates the arrangement of rooms. Remember, however, that the cassette added to the wall reduces the interior - we will feel the difference especially if we have a small space. Systems with retractable doors are used in the case of narrow door openings (e.g. 70 cm) and very wide (even 4 m) and semicircular.
The cassette can be made of plasterboard on a frame, but it is most convenient to use a ready-made model. Such products are installed both at the stage of bricklaying the partition and when it is necessary to add the cassette to the existing wall. Manufacturers offer them in two variants - without a door frame or with a door frame and masking bands. Frameless systems are the best fit for modern interiors. The latter are more traditional in nature. Both types are finished with plaster or plasterboard.
The cassettes intended for plaster are equipped with a sheet preventing it from falling inside, and a mesh, thanks to which the plaster stays on the entire surface. They are made of reinforced vertical posts connected with horizontal crossbars made of galvanized sheet metal. The 80 cm wide door frame weighs more than 40 kg.
The versions intended for plasterboards have a ribbed structure (similar to the skeleton of a plasterboard partition). Reinforced vertical posts made of sheet metal with special bends (which improves stability and increases resistance to lateral pressure) in combination with horizontal crossbars made of galvanized sheet, form a rigid frame with a thickness of 100-125 mm (depending on the thickness of the leaf or wall you want to build) .
The leaf can be hidden in a wall made of plasterboards (fig. Left) or in a special cassette (fig. Right).The running system for this type of door consists of a metal frame, an aluminum guide with trolleys mounted in the upper part of the frame, a bottom stabilizer (guide) attached to the ground, which becomes invisible after embedding the sash, and stops (brakes) gripping the door when closing or opening.
The sliding door is suspended from the guide attached to the top of the door opening.The leaves are usually made of MDF boards finished with natural veneer or any color of paint. They are equipped with sealing elements - the upper clamping strip, a falling threshold, adapters and magnets.
Models that hide in the wall when opened are more minimalist. Glass doors also look good in modern interiors. (photo by Eclisse)The choice of material for sliding doors
Sliding door leaves can be made of any material, they are often ordered in the same design and finish as the tilt door leaves intended for other rooms.
Wood-based boards are often used for production, i.e. smooth or pressed chipboards or fibreboards (ordinary, MDF or HDF). They can be covered with laminate veneer (single-color or imitating a specific type of wood, e.g. beech, ash, oak), more expensive veneers or opaque acrylic paint. The standard is shades of white, brown, beige and gray. The most commonly used boards are MDF (hard) and HDF (very hard). They differ in the method of production and density. The bigger it is, the less the wings bend. In the case of MDF, it is 650-850 kg / m3, and the basic raw material for production is spruce or pine wood fibers. HDF has a density above 850 kg / m3 (about 50% more than solid wood) and is made of wood chips. Both are more resistant to splitting and cracking than solid wood.
As for wood, glued laminated timber is generally used because it is cheaper than solid wood, as well as being stronger and more resistant to warping. Pine, oak, beech, ash and mahogany are suitable for the production of doors. The most common finish is clear varnish, which emphasizes the natural grain pattern. Sometimes veneer or veneer, rarely covering acrylic paint.
Glass wings are an interesting solution. Manufacturers only use safety glass - toughened or glued. The first one, after breaking, will scatter into pieces with unsharp edges, and the second one has a foil that prevents the broken sheet from scattering. It can be transparent, translucent, matte, tinted.
Sliding doors are usually 80-100 cm wide. The two-leaf model can be used in the living room or corridor - the synchronous opening versions are a modern solution (sliding one leaf causes the other to open automatically).
Double-leaf models will look better over a large space. The doors are usually made of MDF or HDF boards. (photo: Vox)Małgorzata Kolmus, photo. opening: Voster







