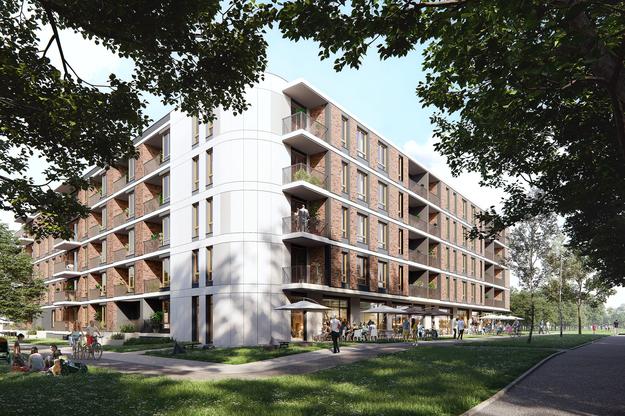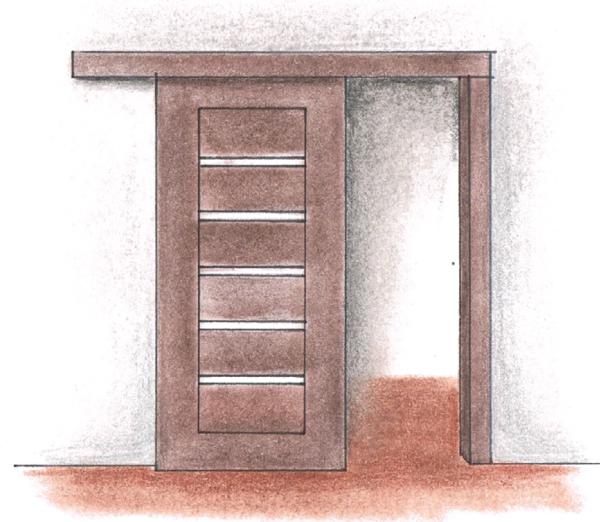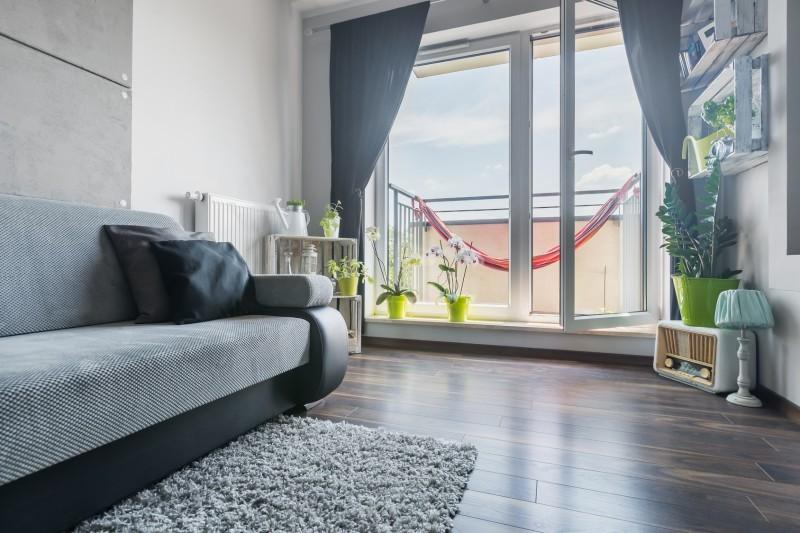Ways of fixing the roof on the terrace | We are building a house
Roofing the terrace significantly improves its functionality, which is why there are many homeowners who decide to undertake such a project when they did not foresee it during construction.
There are several ways to make a roof, differing in the amount of work and resources, I suggest one of three solutions - installing an awning, lightweight construction or complete terrace development.
Roofing the terrace with an awning - assembly methods
This is the easiest variant to implement, allowing you to get a shaded place for summer rest.
Modern awnings made of acrylic or polyester, thanks to the impregnated or foil-covered surface, stop not only the sun's rays, but also water. In addition, they are resistant to fading and gusts of wind. The fabric is stretched on the boom and on the winding tube, which is connected to the mechanism that controls the operation of the cover. After rolling up, the material can be exposed, hidden in the so-called semi-cassette or completely hidden in a full aluminum cassette, which provides the material with the best protection against adverse weather conditions.
The width of such a roof reaches 7 m, and the projection reaches 4 m, so a single awning can cover an area of almost 30 m².

The standard awning can be mounted above the terrace in several ways:
Installation of the awning in a double-layer wall requires the use of long sleeves reaching to the load-bearing layer of the wall.Ways of awning fastening
Fixing the awning to the roof rafter. See also: Mounting the awning to the roof rafter - step by stepMounting the awning to the wallMounting the awning to the ceilingRoofing the terrace with a lightweight structure - assembly diagrams
This is a slightly more expensive and time-consuming proposal. It assumes supporting a light roof on a structure made of, for example, planed wooden square timber, which can be purchased at a building store. They should be protected against insects and fungi by using impregnation and painting with a protective varnish. To connect the elements, it is best to use steel carpentry joints and nails or screws.
The key to the stability of the entire structure is their proper embedding in the terrace substrate. This can be done in two ways, depending on what material the terrace is made of.
The terrace can be:
Scheme of execution: Light structure of the terrace roofingThe structure must also be stably fixed to the wall of the house. If it is two-layer, then - as in the case of an awning - it is impossible to use ordinary pegs. A rigid spacing support should be placed in the insulation, adjacent directly to the load-bearing wall. It can be a wooden beam embedded in a channel cut in polystyrene or wool, on which the roof will rest. However, such a solution is associated with the risk of a thermal bridge.
Another variant is placing point supports in the form of wooden blocks in the insulation (approx. every 1 m) and attaching to them - already on the insulation - vertical pillars, constituting the support for the structure.
After its completion, you can proceed to the installation of the roof. Transparent sheets made of polycarbonate, possibly PVC, or corrugated sheets are perfect for this role. They are attached to the roof beams with fasteners recommended by the roofing material manufacturer.
It is important to create a roof slope of at least 15%, ensuring quick runoff of rainwater and self-cleaning (guttering is not necessary). You should also not forget to make a protective tin apron next to the wall of the house with the adjacent roof, which will protect the façade from splashing and water leaking under the cover.
Scheme of attaching the roof to a double-layer wall. Two ways of mounting the roofing post: using an anchor (a), using an angle bar (b). In the case of a complete roofing of the terrace, it is unlikely to do without the employment of a specialized company. So it is the most expensive proposition, but worth considering. In this way, you can gain a lot of additional space (in the case of a small terrace, it is better not to choose this option) and a place where you can relax close to nature at any time of the year.Due to the weight of this type of construction, it is necessary to check the bearing capacity of the substrate. The terrace must also be insulated against water and level. If the extension is to be heated, thermal insulation is necessary. When it is missing and the level of the terrace is lowered in relation to the floor level of the house by at least 10 cm, there is a chance to add insulation layers. In such places, hard and non-absorbent floor polystyrene or extruded polystyrene (XPS) work best as insulation.
The construction of the building is made of PVC, aluminium, wood or steel frame. The space between the profiles is filled with high-strength glass.
Maintaining the desired climate on such a terrace requires effective ventilation, protection against excessive sunlight and - possibly - heating.
Editor: Norbert Skupińskiphoto. opening: EKA Shielding and Protection Systems
GuideDo you value our advice? You can get the latest every Thursday!







