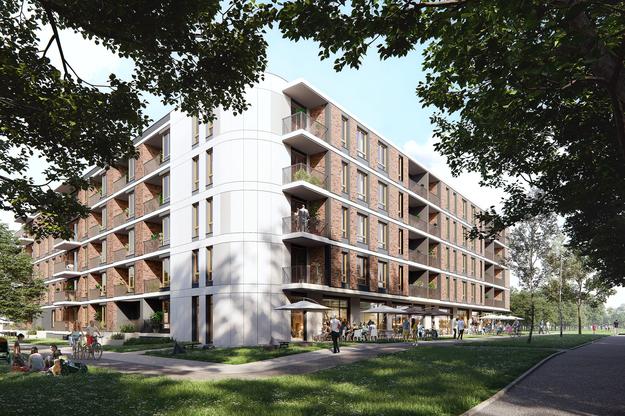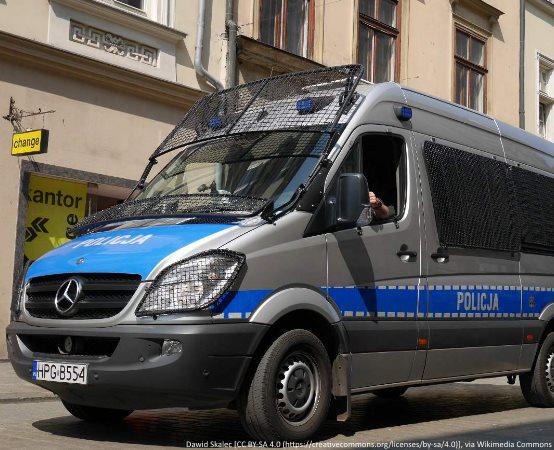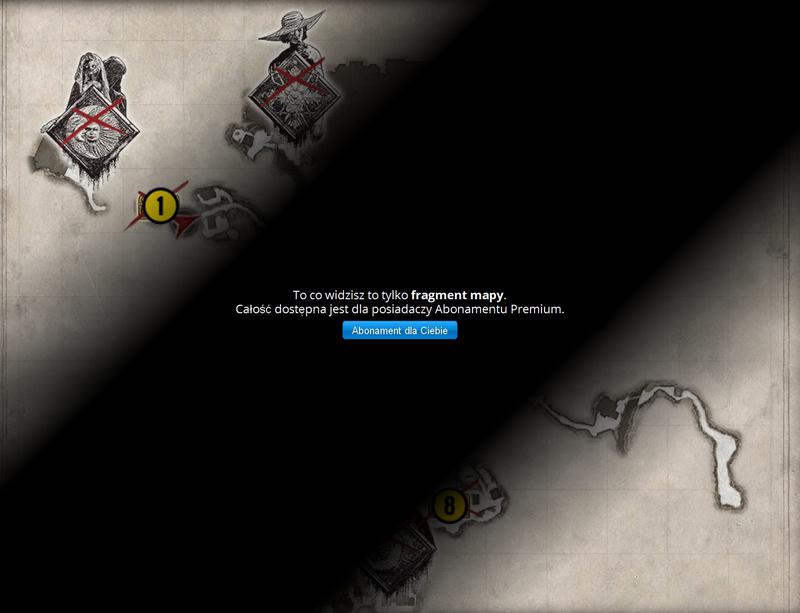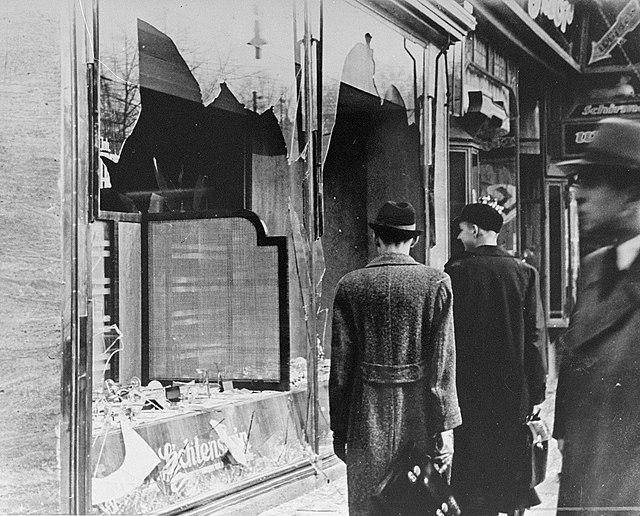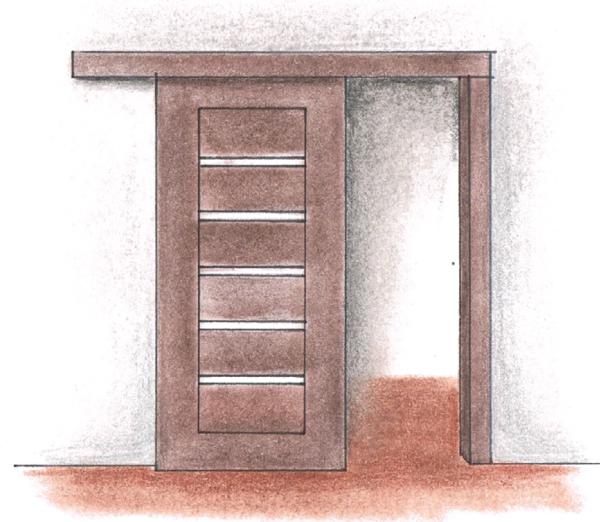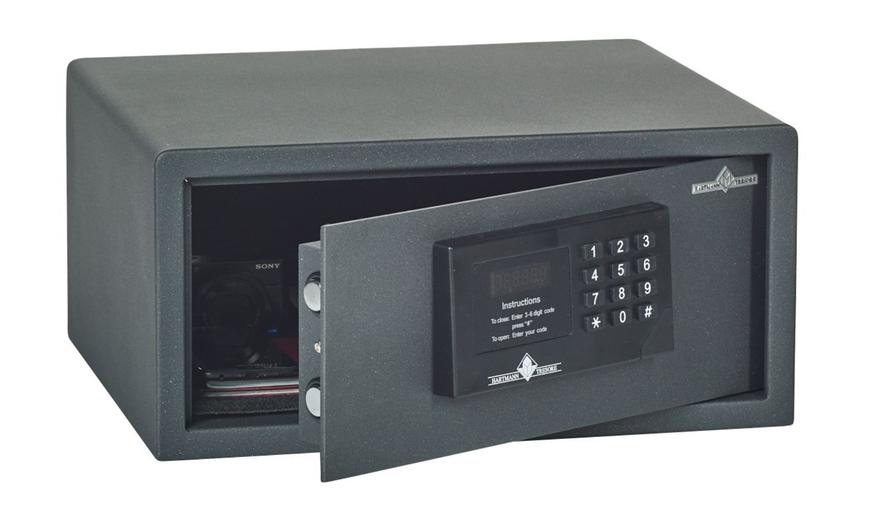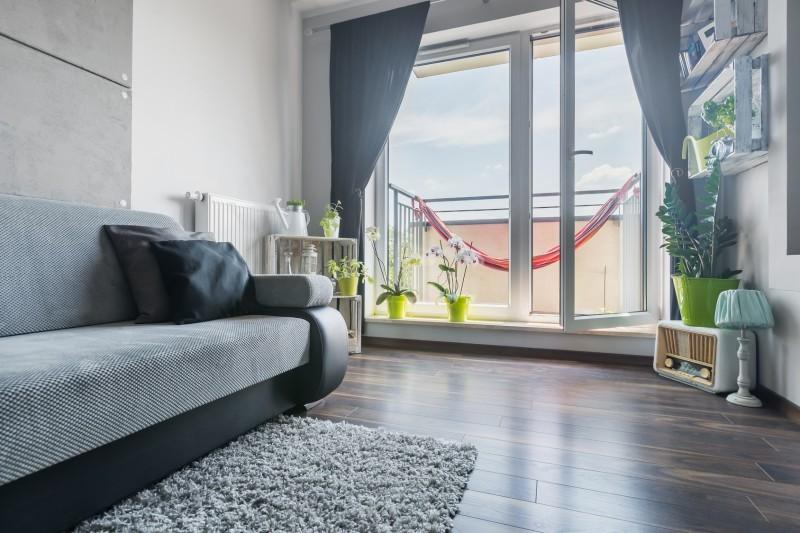Requirements for boiler rooms
Boiler room equipment in accordance with the regulations
The height of the boiler room should be at least 2.2 m, and in existing buildings, 1.9 m is allowed, but then proper supply and exhaust ventilation should be provided.
The supply ventilation must take place through a non-closed opening with a cross-section of at least 200 cm 2 located at a height of not more than 1 m above the floor level.


On the other hand, exhaust ventilation should take place through an exhaust duct made of non-combustible material with a minimum cross-section of 14 x 14 cm, with an inlet opening under the boiler room ceiling. The exhaust air duct should lead out above the roof and located near the chimney.
The optimal setting of the boiler in the roomA small boiler, up to 25 kW, should be located in a separate room, preferably centrally in relation to the heated rooms. When the boiler has a capacity of more than 25 kW, the boiler room must meet additional requirements.
Discover the offer of METAL-FACH pellet boilersThe entrance door to the boiler room should be non-flammable (fire resistance class 0.5), open to the outside and at least 80 cm wide. The area of the windows must not be less than 1/15 of the floor area of the boiler room and at least half of the windows should be open.
Information on the requirements to be met by a solid fuel boiler room can be found in the PN-87 / B-02411 standard "Built-in solid fuel boiler rooms".
source and photo: METAL-FACH Technika Grzewcza

