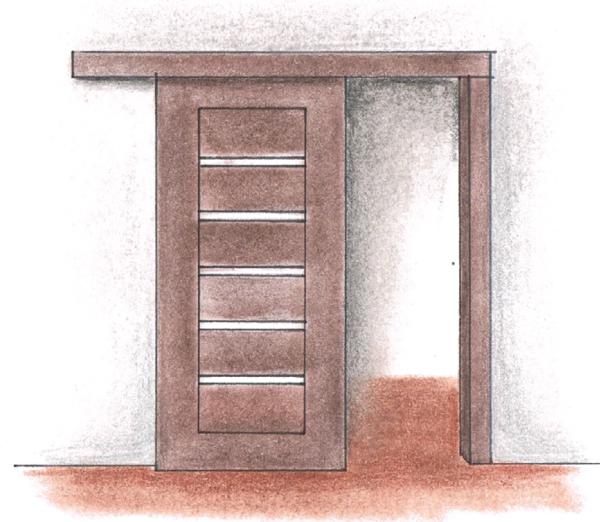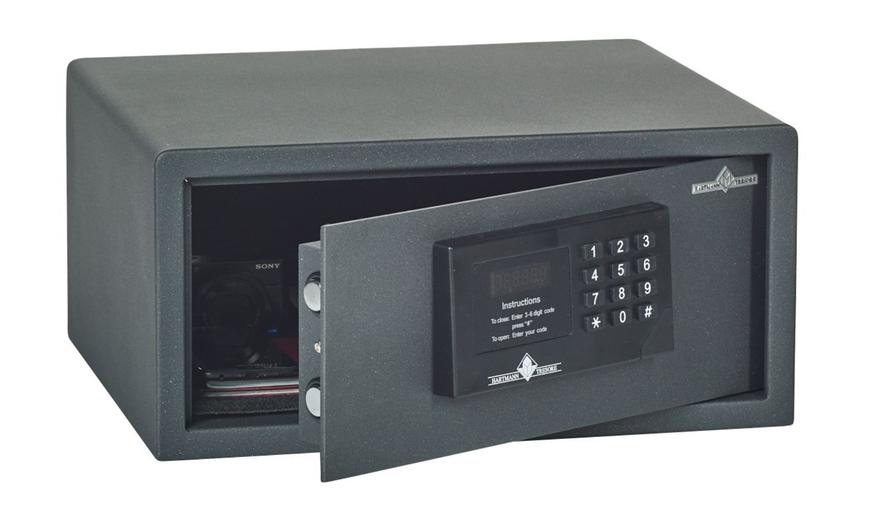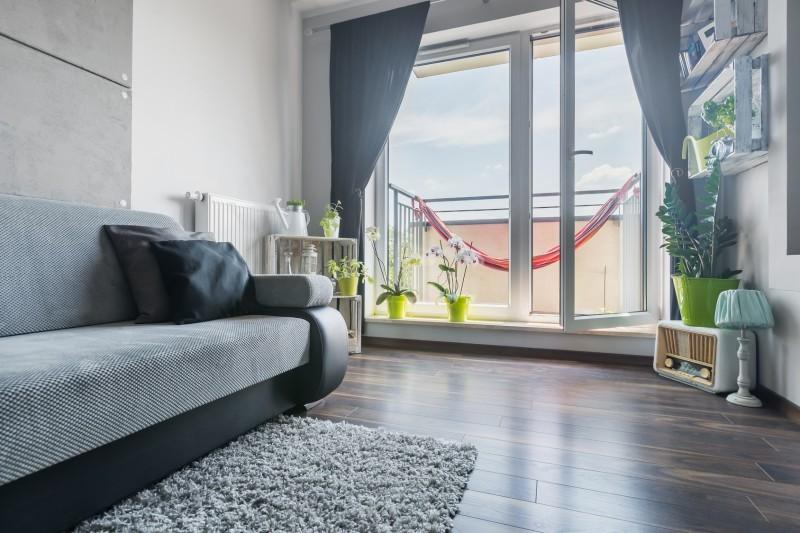Exchange of interior doors (frame replacement)We are building a house
We usually mention interior doors because they have an outdated appearance and unsightly looking damage.However, if we change the function of the rooms, you may need to replace a traditional tilt model with one wing, e.g..two -leaf or sliding.However, this is always associated with more serious renovation.
In most cases, we buy the door together with the frame (door frame).Although it is easier and cheaper to hang a new wing on the old one, it usually does not look good and spoils the whole effect.Alternatively, the frame can be covered with wood -like foil or enclosed using special overlays.
It is best if a specialist from a company where we buy doors and making all necessary measurements appear before placing an order in our home.Installation is also worth commissioning a qualified team, especially when it is a condition for granting a guarantee.
Exchange of interior doors - we remove the old frame
This treatment is necessary when it has unusual dimensions or when we want to widen the door opening.
The work is not complicated - in general, fragments of profiles (both side and upper) are first cut out, and then they are tearing away what is left.If the door frame was only attached to the foam, it can be removed in full, after removing the masking bands and cutting the foam.
It is concreted in the wall, so it is recommended to cut it with an angle grinder.Cutting lines should designate a hole for a new frame (larger by 1-2 cm than its external dimensions).Metal door frames are better not to forge, because it is very laborious and easily damaged the wall, causing larger cracks in it.

For this purpose, e.g..quick -drying gypsum glue.If the hole needs to be reduced, the stripes of plasterboard are glued (even several years).Let's not forget about the preservation of the vertical and the same width of the transition at its entire height.
Exchange of interior doors - we embed a new frame and wing
The doors are best embedded after other renovation works (possibly before painting the rooms).However, floors need to be protected with foil, because the dirt from mounting foam is very difficult to remove.Although the general assembly rules are always similar, you should follow the manufacturer's instructions.Currently, a lot of frames have an adjustable width (from 9 to 50 cm), allowing it to be adapted to the wall thickness.
Coraz popularniejsze są ościeżnice regulowane. Wszystkie ramy wykonywane są z tego samego materiału, co skrzydła drzwiowe, a więc na ogół z płyty drewnopochodnej lub drewna. (fot. Invado)First, make sure that the door frame fits the hole.Too high, you can shorten a maximum of 3 cm, but you also need to cut the wing.Remember that most of them have a frame structure and a significant shortening or cut of the bottom bar will cause deformation.Do not cut the door with a longitudinal gap or ventilation openings too much.
Then put the frame in the hole (carrying it in a vertical position), face the wall plane from the hinges side and block with wooden or plastic wedges.At an altitude of about 180, 110 and 30 cm, we place three adjustable struts - without them the door frame would be dislocated as a result of swelling of the mounting foam.
We check with a long level if the frame holds the vertical and level.To make sure that it has been planted correctly, we examine whether there are straight angles between the vertical and horizontal profiles.You can also compare the diagonals - the permissible difference in length is 2 mm.Later, we put on a wing to the test to assess whether it adheres to the door frame and closes slightly.
PoradnikCenisz nasze porady? Możesz otrzymywać najnowsze w każdy czwartek!The door frame of popular light panels is usually only settled on mounting foam.For heavy models, e.g..made of solid wood, it is additionally attached to the wall with sufficiently long expansion pins (their number is determined by the manufacturer).This requires drilling holes in it, but ultimately these places are masked with plugs.
After covering the edge with the frame with painting tape, the gap between the door frame and the wall is filled with mounting foam.It is best to use low -pressure, two -component (traditional one -component requires prior moisture of the frame with water).We apply it evenly, but not in excessive amounts, because it may cause the frame to be distorted (as a consequence you will not be able to move the wing).After hardening the foam, it is cut off with a sharp knife.
In the case of a fixed frame, we attach masking strips (band) using mounting glue.We fill the gap between the band and the wall with acrylic mass.Now we can hang the wing and put on the handle.If necessary, we regulate the hinges - unregulated can cause automatic opening and closing the wing, its creaking during movement and rubbing against the floor.
Ościeżnicę wstawioną w otwór stabilizuje się za pomocą klinów i poziomych rozpórek. Jeśli trzyma pion i poziom, można aplikować piankę montażową (fot. Classen).Ostatnim etapem prac jest wyregulowanie zawiasów (fot. Porta).Interior door replacement - we change the location of the door
Modernization of the house is often associated with the need to forge a door opening in a new place.However, this is not everywhere possible.First of all, you should check whether the partition is partition or load -bearing.In the latter case, it will not be possible without the expertise of the constructor and the determination of the method of making the lintel (in the event of a positive decision).The course of further work depends on the type of material from which the wall is built.
If we are dealing with cellular concrete and light varieties of ceramic blocks, the hole can be cut with an angle grinder with a diamond disc.Brick wall - after initial crushing - the brick is undressed to brick.
When planning to change the location of traditional open doors, let's not forget that neighboring wings cannot hit themselves or cork communication routes.In tight transitions, they should avoid inside, so that the sudden opening does not pose a threat to a passing person.
Remember, however, that for safety reasons, in bathrooms, toilets, kitchens and boiler rooms they cannot avoid inside (but they can be e.g..sliding).This could make help, for example.A person who fainted there - if the wing opening inwards were blocked by a man lying on the floor.The tilting direction depends on whether the door is left or right - for example, in the latter, we see on the right when we stand from the side to which they open.
Remont domu to dobra okazja do montażu nowoczesnych drzwi przesuwnych, chowających się w kasecie (fot. Eclisse)Skrzydło drzwi przesuwnych porusza się po szynie montowanej nad ościeżem.Exchange of interior doors - we renew the old frame
If the door frame is properly embedded, in good condition and has normalized dimensions and the type and spacing of the hinged, we can leave it by hanging a new wing on it.When we want to refresh its appearance, we have to choose paints, veneers and overlays.The first two solutions require grinding or putting down unevenness.
Currently, many door wings are finished with a wood -like veneer.In this case, the frame is best covered with a special adhesive foil, available in many shades and patterns.With careful preparation of the substrate, we will get a very good effect.
An interesting proposition are also masking covers, offered in the same designs as the door wings.They are screwed to the frame or fastened to the foam after cutting off old hinges.Remember, however, that the overlays reduce the width of the passage by OK.3 cm and sliding out the door plane about 5 cm from the face of the wall on the hinged side.
Osłonięcie futryny nakładkami (fot. z lewej: Invado) wymaga odcięcia starych zawiasów (fot. z prawej: Toya (Yato)).Małgorzata Kolmusfot.Opening: Fotolia








