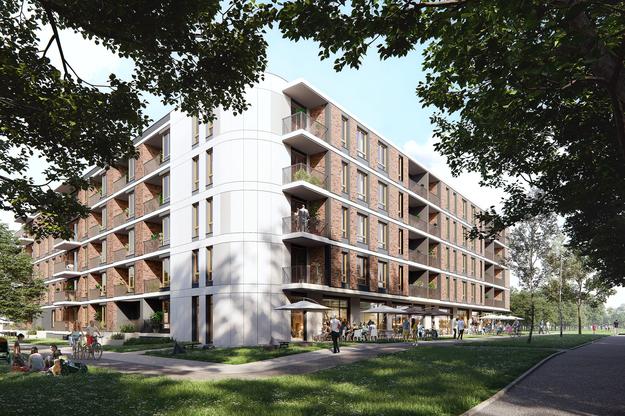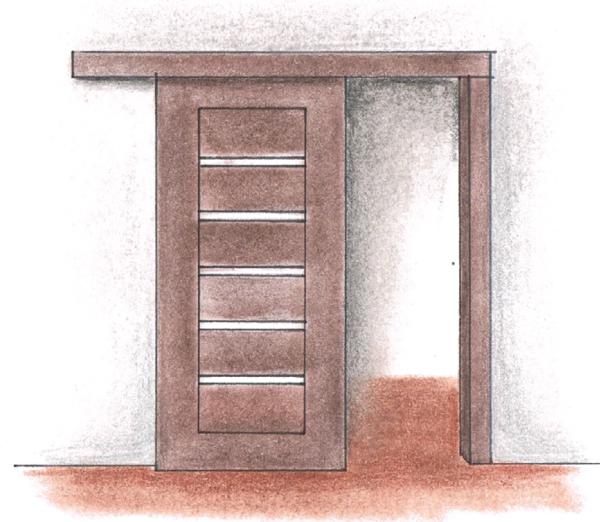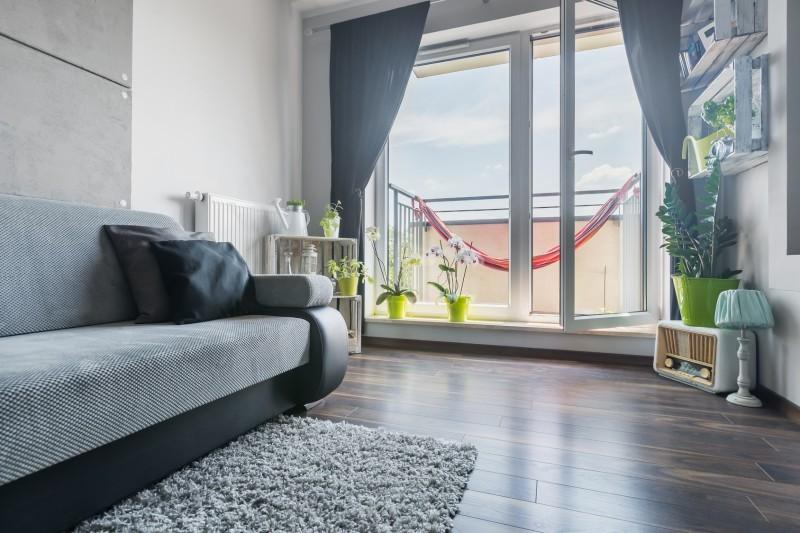Foundations and foundation walls - basic information
WHAT AND HOW TO BUILD FOUNDATION WALLS?
Since foundation and basement walls are sunk into the ground, they must be characterized by low water absorption and frost resistance. The most popular materials used to erect the above-mentioned structures are: full concrete, expanded clay concrete and silicate blocks (a). A frequently used solution are concrete monolithic foundations, which are poured into previously prepared board formwork (b). Yet another solution is to build walls of backfill bricks (c).
" title="Foundations and foundation walls - basic information" >
It is extremely important to properly select the width of the continuous footing. In addition to its normal function, it will act as a support for the outer layer of the wall. The footing must also be wide enough to allow axial foundation of the foundation or basement wall and the ground load-bearing wall. The longitudinal axes of both walls should coincide with the longitudinal axis of the footing. A wide bench must also be made when it is planned to clad the plinth of the house with clinker bricks.
Attention! Basement walls should not be backfilled before the ceiling is laid on them. Only after stiffening the structure with a tie beam and floor beams, the wall is able to resist the strong lateral pressure of the ground. Earlier backfilling may deform the basement walls, and even overturn them (this does not apply to low foundation walls, on which the ground exerts a relatively small pressure). The rigidity of high basement walls should be increased by placing reinforcement in the gaps between the blocks or by making (every 2 meters) reinforcements in the form of reinforced concrete columns (around the entire perimeter of the wall).








