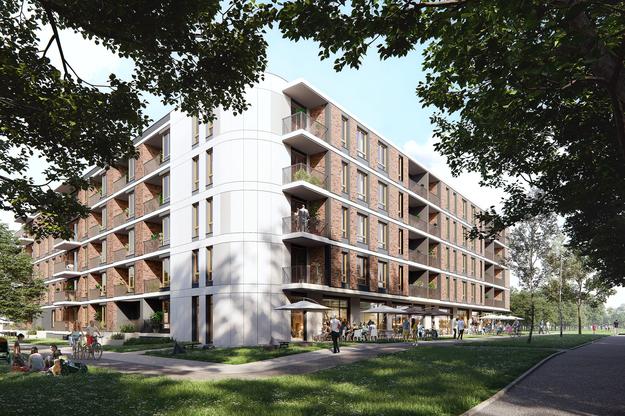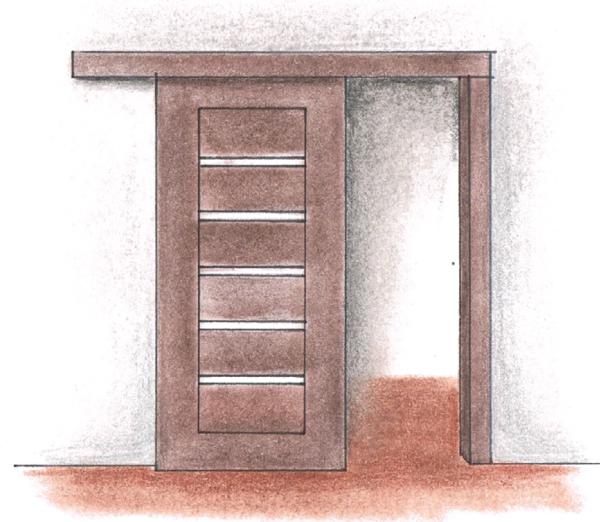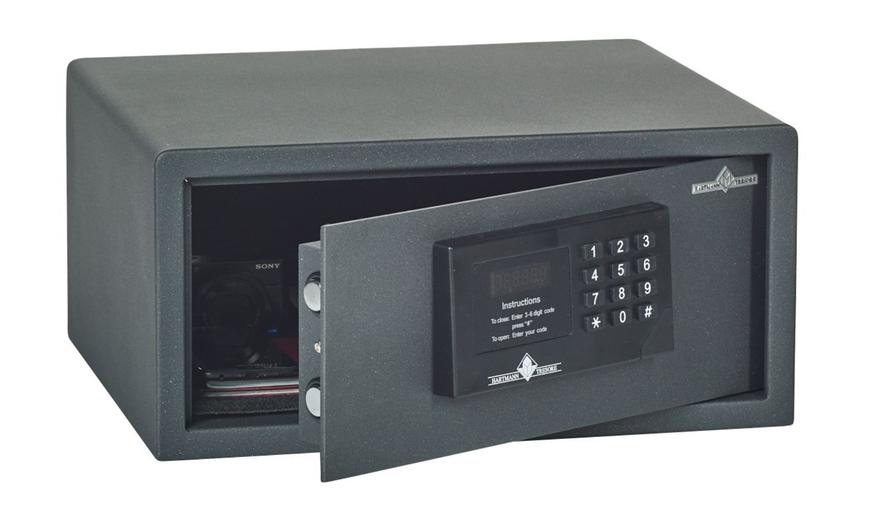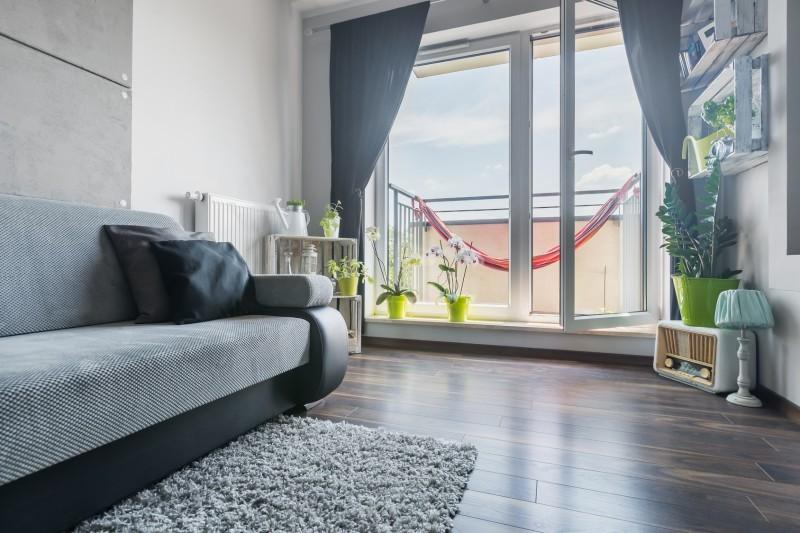Terrace roofing - 3 steps to complete the construction
Step 1. Point of contact with the ground
Work on the terrace roofing should start with defining the contact point of the structure with the ground. On our terrace, the floor may already be poured, cubes or composite boards may be laid, it may also be still raw, i.e. a soft substrate waiting for development. How we attach the pillars of our roof depends on what we have under our feet.
Terrace construction configuratorConcrete screed allows for direct attachment of pillars via a metal foot. This is the most convenient and fastest method.
If the substrate is made of cobblestones, a square fragment of approximately 40 cm by 40 cm should be removed at the contact point. Then you need to dig a pit to the depth of freezing (it is from a minimum of 80 cm in zone I, up to 140 cm in zone IV), pour and reinforce the concrete or insert ready-made concrete footings. The height of the concrete footing should not be higher than the base of the paving stone. This will allow the cube to be repositioned with a gentle treatment.
The same should be done for a soft raw substrate. If we have a composite terrace, we should use specialized fasteners, widely available on the Polish market.
When choosing a metal base, it is worth remembering that it comes in two types: as an external or hidden one. The external bases are solid and easy to assemble, and the hidden bases allow them to be hidden in the pole, but require more attention when installing.
Modern terrace roofingStep 2. Assembly of the structure
We already know how to attach the terrace roofing structure to the ground. What about the structure itself?

Appropriate cross-sections should be adapted to the intended size of the structure and roof sheathing. Assuming that we know the final dimension and know where the concrete point foundations will be located, we can either use technical drawings of ready-made structures and match them to our terrace, or we can use an application that allows for a visual comparison of variants.
See unique projects, made by vision of the most difficult thoughts of architects and designersBut in order. Let's start with the choice of raw material.
There are countless arguments in favor of wood, which we will discuss in another article. So now let's focus on the specifics. We must remember that the wood should be dry. Otherwise, after drying, you will have to retighten all the connections, because the wood loses volume by losing water, and thus - thinner. What's more, we will not impregnate wet wood, and thus we will be exposed to worms entering it and subsequent destruction. Finally, it is also important to remember that wood that loses water rapidly will crack and twist. At the same time, while the cracking of wood is the natural order of things, in the case of uncertain lumber, we do not know what is inside. It may happen that the cracks that will occur in the following months will hit a critical point, effectively weakening the entire structure.
Let's not forget that structural elements are subject to certification and it is worth asking the supplier for the appropriate document. It will certify that the wooden elements have obtained a construction classification, guaranteeing the minimum standards specified in the certificates.
Laminated timber is characterized by the highest technical quality of the final raw material. It is raw, sorted wood, free from defects, cut and glued again along the length and thickness. Such material meets the highest standards. Therefore, when considering the purchase of elements for your construction, it is worth focusing on glued wood. After all, we won't be building a roof every year! By choosing certified elements, we obtain a guarantee of the final strength of the structure.
Get to know the manufacturer's offer: wooden arches, carports, roof dormersHaving selected the raw material, we must determine the load capacity of our roof.
The larger the roof area, the greater the load. To ensure the safety of the structure, it is necessary to systematically increase its cross-sections. Nothing wrong with that, because the majestic cross-sections will positively affect the aesthetics of the structure. At the same time, we can limit the number of pillars, i.e. the main pillars connecting the roof with the ground, by introducing brackets that will support the roof with their span, and additionally will not allow the structure to twist.
If we hang the structure on the wall of the building, the front and back movement will be limited as a result. The number of rafters depends on the sheathing and the adopted cross-section. The entire structure can be supported against the façade wall by means of solid columns or half-sections. It all depends on the type of elevation and the connection between the structure and the wall. There are various technologies that allow for this: from direct connection with pins, through hangers, special feet that move the structure away, e.g. by the thickness of the future insulation, to chemical anchors.
Unusual arched terrace roofingStep 3. Choosing the roofing
The shape of the rafters in the terrace roofing determines the shape of the roof. You can choose from straight or curved roofs, including wooden ones, because the technology of bending wood, thanks to the use of thin slats, allows you to obtain any shape. Nothing stands in the way of having a wooden wave-type roof, i.e. a double inflection or an arch. We can also choose a different material from which our roof will be made: boards, shingles, metal roof tiles, glass, cellular or solid polycarbonate or photovoltaic panels.
Find out the cost of roofing the routeIt is worth remembering that smaller cross-sections mean more elements, i.e. higher density of rafters on the roof. This is sometimes required for predetermined sheathing types such as polycarbonate. Larger cross-sections mean fewer elements. With a deeper structure, the cross-section of the elements should also be larger. On the other hand, the height of the structure, apart from the fact that it should meet our needs, is also conditioned by the capabilities of the building and the type of sheathing and the required slope.
Creative use of arched terrace roofing elementsSummary
Roofing the terrace significantly improves both the functionality of this place and the comfort of rest. In order for the structure to perform its function for years, it should be erected in accordance with the described guidelines. It is also worth remembering that the structure should be prepared before assembly, which will allow it to be used for many years without interfering with the coating. In winter, which may surprise us, we must not forget that the large surface of the roof carries heavy loads.








