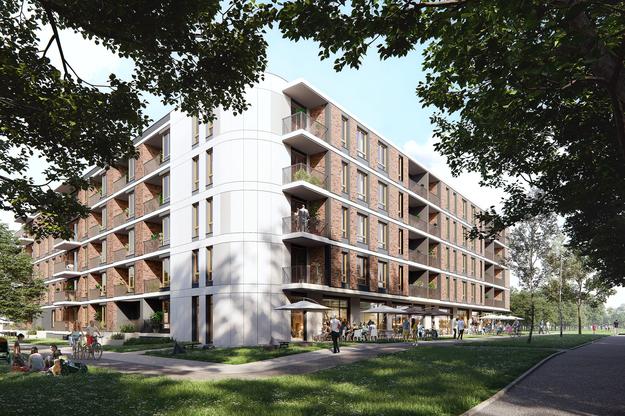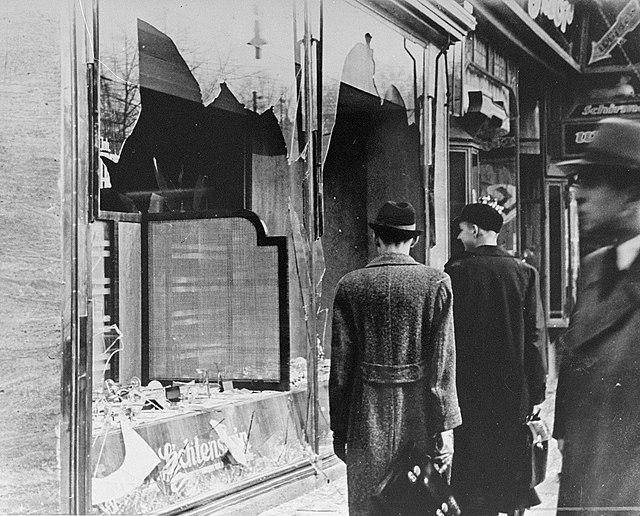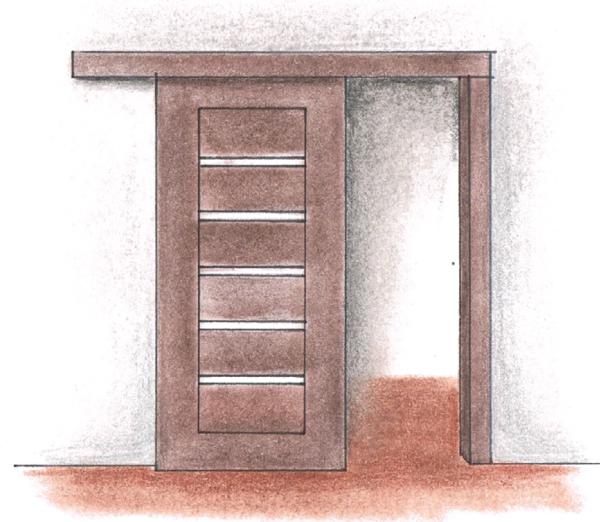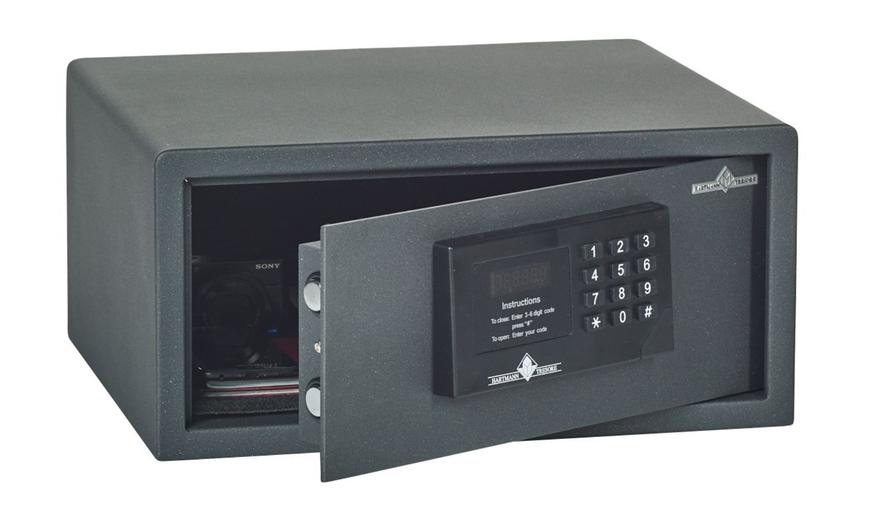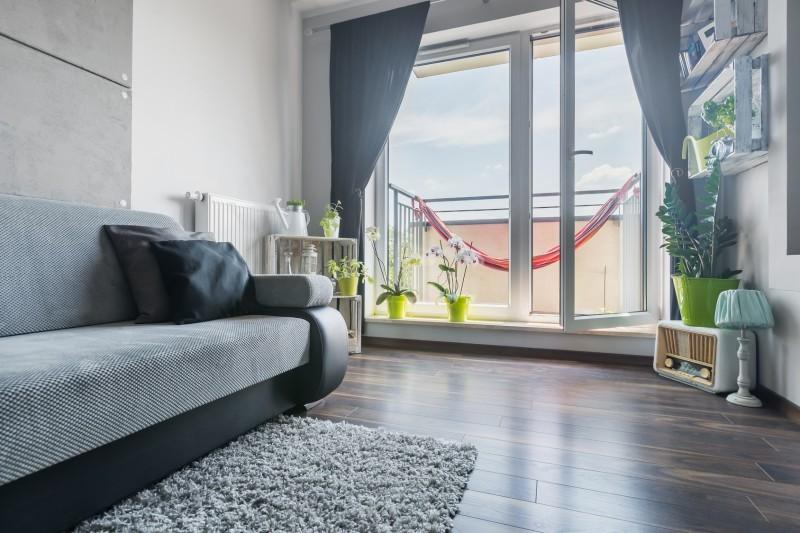Wooden stairs - types and assemblyWe are building a house
If the stairs are to be found in our home, we must decide where they will be placed and how many spaces we can spend on them.In modern projects, a staircase is becoming less and less common.Usually, architects place stairs in the lobby or in the living room.
That is why their shape and finish are so important.As a permanent element of the interior, they can decide on the style and appearance of the entire room.Among other things, that's why wood, as an extremely diverse, natural and effective material and at the same time, is so often chosen as a raw material for stairs.
Balustrada bez wypełnienia to dobry pomysł, ale tylko wówczas, gdy w domu nie ma małych dzieci (fot. Centrum Schodów)What do the stairs consist of and what wood should they be made of?
Wooden stairs are made of native wood deciduous wood: maple, beech, birch, oak, ash, cherry, walnut and exotic species.The latter are unfortunately several dozen percent more expensive, coniferous, usually pine wood is rarely used.
Wood intended for steps should correspond to at least the second quality class.All other load -bearing elements of the stairs should only be made of deciduous wood and class i.The material should have densely arranged jars.The wood must be dry (humidity below 8-12%), without knots and other flaws.Steps are made of solid or laid glued wood.
Since the wood used for the stairs must be very good species, it is often replaced with prefabricates.Among them are slabs made of solid glued contact or some varieties of plywood.However, do not use slat and slat carpentry slabs.
Nowoczesny minimalizm czyli prosta forma stopni i brak poręczy (fot. Marchewka)What do the stairs consist of?
Types of wooden stairs
The basic constructions of wooden stairs are ladder, cheek or winding stairs.Ladder stairs are a kind of openwork stairs.Consist of two cheek beams and tinsel, attached to them.They usually serve as auxiliary: e.g..leading to the basement or attic.
They can also be in the folded version, after folding in the inbox hidden in the ceiling.The cheek stairs are a much more convenient type of wooden stairs.They consist of two cheek beams, treads and risers.The cheeks are usually 5 cm thick, height depending on the dimensions of the degrees, but usually ok.30 cm.
The steps are 4-6 cm thick, and the risers are 2-3 cm.In such stairs, sides and risers are inserted in the nests in the cheek beams in the cheek beams.The beams are drawn with nuts wound on both sides of the threaded metal rod.
The winding stairs are becoming more and more popular.This type of wooden stairs is usually mounted where there is no place for large comfortable stairs, because it was not provided in the project, e.g..Stairs leading to the adapted attic.Also in two -level apartments in blocks, winding stairs can be a good solution, especially that such apartments sometimes have only 65 m2 of space.So it is important that the stairs take her as little as possible.
If we assume the minimum required length of 80 cm, the diameter of the round version will not exceed 2 m.The typical form of these stairs is a steel, aluminum or wooden load -bearing pole, bottom and top attached to the ceilings.The steps are arranged around him.Unfortunately, such stairs are not very comfortable in everyday use.In addition, they make it difficult to bring large elements to the upper floor, e.g..furniture.
Finezyjne balustrady to niezwykle efektowne wykończenie schodów, pasujące do wnętrza urządzonego raczej w tradycyjnym stylu (fot. Domański)PoradnikCenisz nasze porady? Możesz otrzymywać najnowsze w każdy czwartek!Types of balustrades
They are necessary to protect the stairs from the side of the open space.In order for them to effectively protect against falling out, they should be at least 0.9 m high.They also help when entering and descending, so they should be some and comfortable support for the hands.
The balustrade creates a handrail and filling, which is used to attach it.Most often, handrails for wooden stairs are also made of wood, the same as stairs.
Filling wooden balustrades are wooden posts, so -called.tricks, in the form of a cup, braid, vase, etc..But for modern interiors you can order wooden stairs with simple posts made of metal chrome rods.Both handrails and filling can have any shape, depending on the investor's fantasy and the general style of the interior.
Schody jednobiegowe - są najłatwiejsze do wykonania, tanie, ale dość męczące z powodu konieczności pokonywania dużej liczby stopni bez odpoczynku (spocznika)Schody dwubiegowe zwykłe - rozwią-zanie bardzo wygodne, łatwe do wykonania i zajmujące stosunkowo niewiele miejsca, dzięki temu są najbardziej popularneSchody łamane - ich wybór umożliwia wykonanie wąskiego i niezbyt długiego otworu w stropie, a dzięki mniejszej liczbie stopni (w dłuższym biegu) są wygodniejsze od schodów jednobiegowychSchody trójbiegowe - dzięki krótkim biegom i dwóm spocznikom są wygodne, ale zabierają dużo miejscaSchody zabiegowe - zajmują małą powierzchnię, ale są skomplikowane i niewygodne, ponieważ spocznik zastępują stopnie o zmiennej szerokościSchody wachlarzowe - rozwiązanie bardzo efektowne i dość wygodne, ale tylko w sporych pomieszczeniach, gdy wewnętrzny promień krzywizny jest na tyle duży, żeby węższy koniec stopnia miał szerokość co najmniej 16 cmSchody kręcone (spiralne) - są niewygodne, ale wymagają bardzo niewiele miejsca, można je kupić gotowe i samodzielnie zmontowaćHow to make wooden stairs - assembly
Installation of stairs from wooden elements involves setting in the right place of the construction column and applying, from the lower floor level, subsequent steps.It is important to remember that each subsequent one must be shifted in relation to the previous one by the same distance.The steps are also most often wooden.
In the two -speed stairs of ordinary platforms, i.e. the landing is based on two beams resting on both ends on the wall.In bipolar stairs at an angle of 90 °, the landing is based on three cantilever beams attached to the wall with one end.Two beams are arranged perpendicular to the walls of the corner, while the third is guided by diagonal and extended the furthest.
Types of wooden stairs - wykończenie
Regardless of the method of execution, wooden stairs require finishing.You can change the color of the wood by painting it with a stain or leave a natural color.But in both cases it is necessary to cover them with wood varnish, colorless or coloring.
The varnish must create a durable coating for abrasion, scratches and dents.You can choose from a wide range of polyurethane and acrylic varnishes.It is important that they are hardened with UV rays.Each element, especially places exposed to abrasion, i.e. steps, should be painted with varnish three times.
This is worth remembering when designing wooden stairs:
Stairs ready
Stairs ordered from a carpenter according to an individual project are undoubtedly the most effective, but also quite expensive.If a limited budget does not allow you to use such a service, it may be a way out of the situation to buy ready stairs.
They are offered by some manufacturers and are also available in DIY stores.They can usually be installed yourself.They are bought in complete sets with attached assembly instructions.Wooden elements can be finished or intended for painting after assembly.Standard stairs are ready from 270 to 310 cm high and up to 100 cm wide.
The main elements of the structure are usually made of solid, bent or glued wood or steel.Ready stairs consist of repetitive elements (modules), they are mounted quickly and easily after construction.The vast majority are self -supporting.They are attached to the floor structure and to the ceiling with the help of expansion screws.Simple cheek stairs sometimes screwed directly to the walls.Steps and balustrades are mounted to the structure of the stairs with screws.
Benefit stairs are usually prepared in a production plant (after prior execution of a thorough measurement at the client's home) and provides entirely to the place.The simplest model of ready stairs are folding stairs to the attic.
Joanna DąbrowskaFot.Opening: Prudlik

