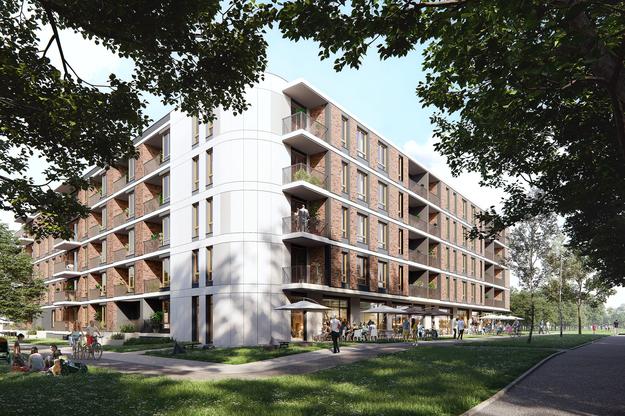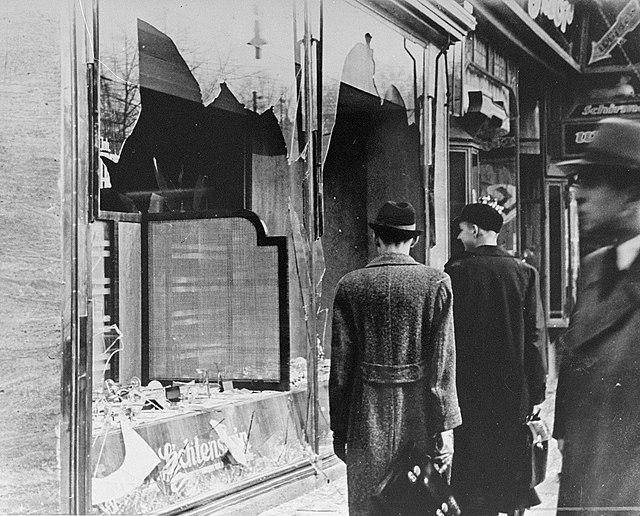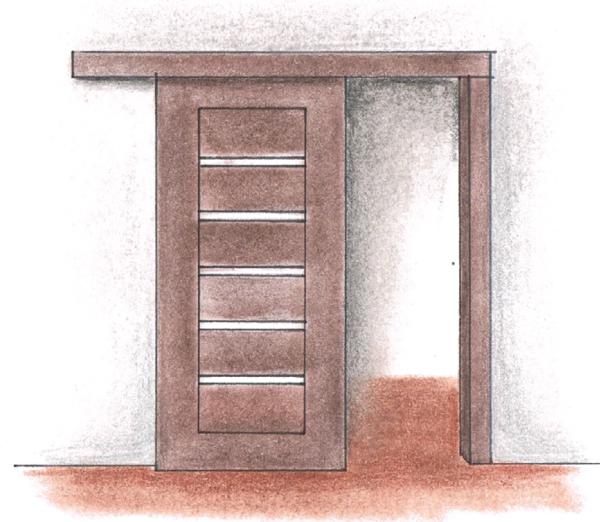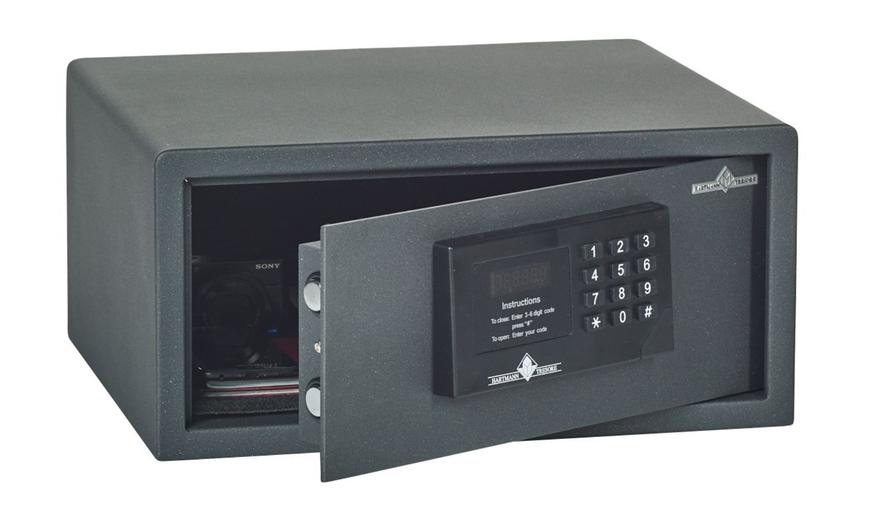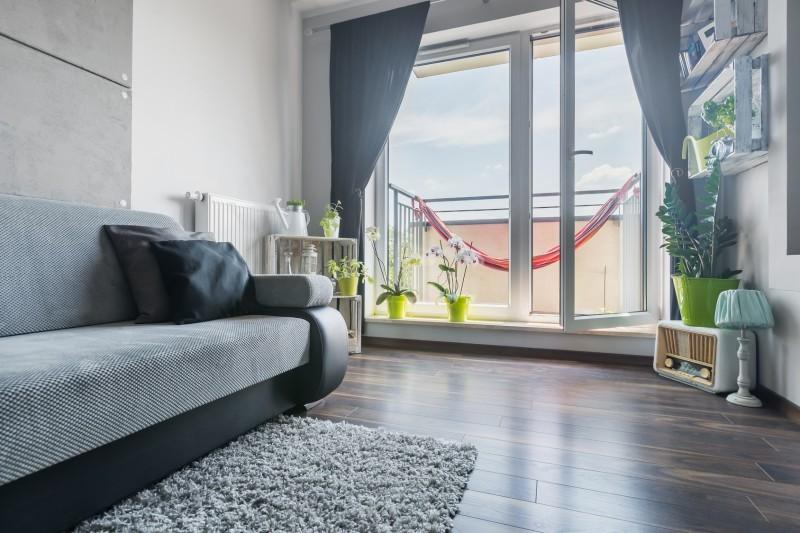We buy external doors - we compare 61 models
Each single -family house has at least one pair of entrance doors.The fact that the building design is determined by their dimension, location, type, makes it easier during selection.Modifying the guidelines contained in the documentation prepared by the architect is not indicated.On sale you will find wings that differ in aesthetic, functional, price.Remember that their technical parameters, such as insulation or resistance to weather conditions, are very important.
See our comparison: Comparison of 61 external doors models |
Material and style of external doors
The durability and aesthetics of external doors largely depend on the type of material used for production and the method of finishing.Models in the same colors as the windows are most often chosen, but this is not the rule.In houses with a simple, modern block, they often have a roofing color, e.g. graphite.On the market you will find products made of various materials - metal, wood or PVC.They can have various types of glazing, allowing you to illuminate the vestibule.The surface of the glass in anti -burglary versions should not be too large, because it will weaken the structure.
Steel doors are a metal frame filled with thermal insulation material, sheltered on both sides.The latter can be coated with PVC (one -color or imitating wood) or varnished in any color.The insulation parameters depend on the thickness and type of filling.
Aluminum doors consist of two- or three-chamber aluminum profiles forming the frame, insulation and stinging storage panels.The surface of the latter can be anodized, powder painted or veneered.Models of this type provide good insulation, are durable and stiff, although dents are easily formed in them.
Wooden versions are a wood frame, covered with two plates finished with veneer or opaque paint, or a frame filled with coffers (panel doors).Some include an aluminum insert with a layer of thermal insulation.The frame is made of glued wood, not deforming under the influence of moisture - usually pine or spruce.Renic trees (oak, ash) and exotic (mahogany, tek) are also used.Such constructions are characterized by good thermal and acoustic insulation.Their disadvantage is sensitivity to moisture - they must be impregnated, covered with paint, etc.
PVC models have multi -chamber PVC profiles, reinforced with steel or aluminum.Between the profiles there is a filling made of smooth or extruded plastic plates, often combined with a layer of insulation.The wing is finished with veneer or dyed at the production stage.This surface can be renewed in case of damage by painting with special paint.PVC products are characterized by high insulation, lightness, resistance to weather conditions and easily mount.
Modele aluminiowe często charakteryzuje nowoczesny dizajn ((a) fot. Krispol), drewniane bardziej tradycyjne wzornictwo ((b) fot. Urzędowski), zaś te z PVC na ogół imitują skrzydła z drewna ((c) fot. Aluplast).Drzwi mogą mieć przeszklenia (fot. po lewej: Hörmann) albo przetłoczenia (fot. po prawej: Vetrex) w rozmaitym kształcie. Niemniej jednak ich stylistyka musi pasować do bryły budynku.Insulation of external doors
Thermal insulation.Good quality external models effectively prevent heat from escaping from the building.Their thermal insulation depends primarily on the thickness of the insulation layer.It can be mineral wool, polystyrene, polyurethane foam.Correct assembly is also important, especially sealing at the interface with the wall.When choosing a specific product, you should pay attention to the heat transfer coefficient U. The lower its value, the better, but let's not go crazy - 1.1-1.5 W/(m2 · K) is enough.Door insulation is less important than windows, because they occupy a small area in relation to glazing.In addition, a lower temperature is maintained in the vestibule than living quarters.
Sound insulation.How well the wing prevents the sound of sounds, determines the RW factor.It should be at least 30 dB, although if the building is in a loud, busy place, and it's not enough.The higher the value of the coefficient, the better the insulation.
Exterior doors and safety
Anti -burglary doors are produced in six resistance classes - from RC1 to RC6.The higher the number, the more solid the protection.RC2 or RC3 models are generally selected for single -family houses.Let's not forget, however, that their use makes the greatest sense when the remaining carpentry in the building is also durable.The solid door will not be much if the thief will easily get through the window or terrace.
The construction of anti -burglary versions is most often made of galvanized steel elements.The wing frame is reinforced with horizontal or vertical bars or truss.The sheathing is usually a steel sheet.Thanks to the anti -tighting bolcom sliding into the holes in the frame, the wings cannot be easily balanced or removed from the hinges.In addition, anti -burglary products are usually equipped with two locks with several locking points.The bolts come in three directions.Doors with a specific RC class must be sold with a frame and castles, otherwise they could not be determined by their resistance to burglary.
PoradnikCenisz nasze porady? Możesz otrzymywać najnowsze w każdy czwartek!Konstrukcja drzwi antywłamaniowych.Zabezpieczenia antywłamaniowe: rygle (a), bolce antywyważeniowe (b), ukryte zawiasy (c). (fot. Hörmann)Planning installation of external doors
Dimensions.According to the law, the entrance door in the light of the frame (after installation) must be at least 90 cm wide and at least 200 cm high.Such dimensions allow convenient to bring shopping bags or furniture.Before inserting the door frame, the hole in the wall should be 12-15 cm wider and 6-7 cm higher.In the case of assembly at the stage of building a house, 2-4 cm is added to the height of the jam, which will be occupied by the floor.
Opening direction.The wing can avoid outside or inside.In the first (most popular) variant, it is more difficult to balance them, it is tight (because the wind presses them against the frame), does not take up a place in the vestibule, and after opening the rain does not flow into the room.Outside (in front of the entrance), however, a platform with a length of at least 1.5 m is necessary.
Number.In some houses, in addition to the main entrance door, economic ones are also installed, usually leading to the garage or boiler room.This is a practical solution, although of course it should be foreseen at the building design stage.
Purchase of external doors
While you can save on the inner wings, it is worth investing in the entrance, especially when we want them to protect uninvited guests well.It is better to give up decorative door handles or ornamental glazing, and decide on decent fittings, high -quality materials and products of reputable manufacturers.The price of the chosen model may differ significantly in individual sellers after taking into account the promotion or assembly fees.
So let's ask for a comprehensive service and negotiate discounts.After installing the anti -burglary versions, we can count on a discount in home insurance (up to 30%).Let's pay attention to whether the selected product is not intended for use in the staircase.So -calledIntra -frame doors are not resistant to the impact of weather conditions, especially UV radiation.
Zamiast klamki można zamontować uchwyt w kształcie relingu. To ostatnio modne rozwiązanie. (fot. Urzędowski)Installation of external doors
In the new house, the entrance doors are best inserted after laying the floors and painting the interior so that they do not damage during this type of work.If the order is inverse, they should be well protected with foil and corrugated cardboard.Even decent, anti -burglary, tight products will not fulfill their task, and will not reach specific parameters if the assembly is carried out incorrectly.
Due to the significant weight and intensive operation, they should be very solidly embedded, progressing according to the manufacturer's instructions.A serious mistake is too weak attachment to the yoke frame, which enters the bolt when closing the lock.If the heavy wings are inserted into the wall with light elements, e.g. from aerated concrete or pine blocks, the frame of the frame must be deep, made with dowels or anchors matched to this type of substrate.Sometimes on the perimeter of the door opening you need to make a strengthening of a frame of a concrete frame.
Małgorzata Kolmusfot.Opening: Krispol

