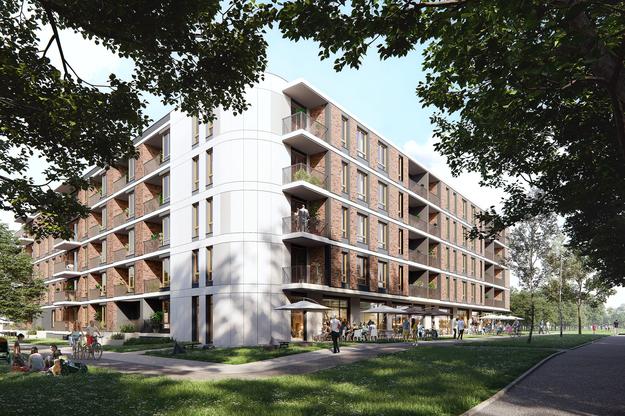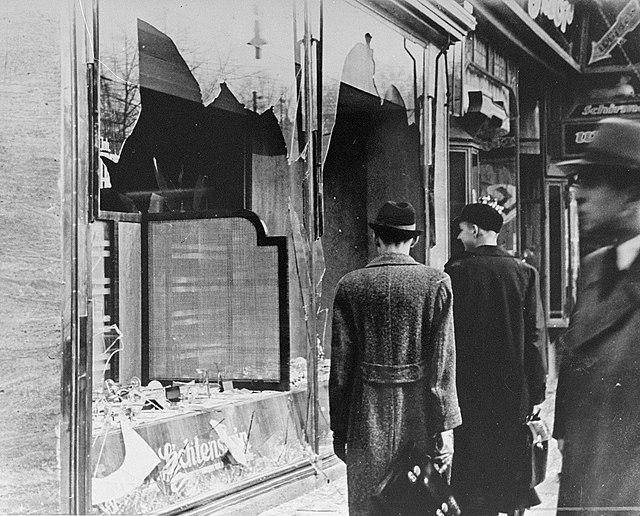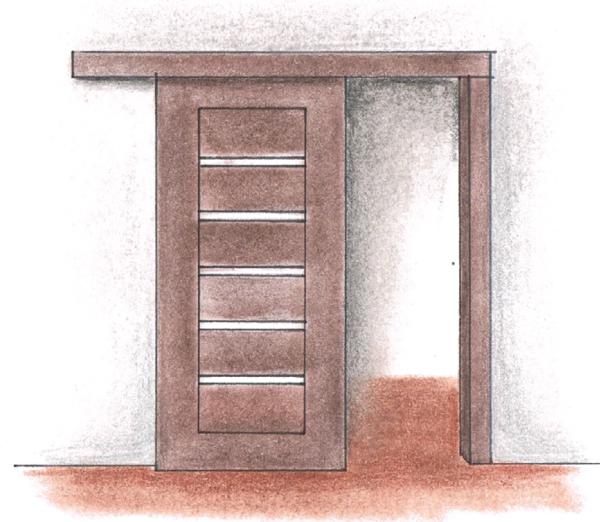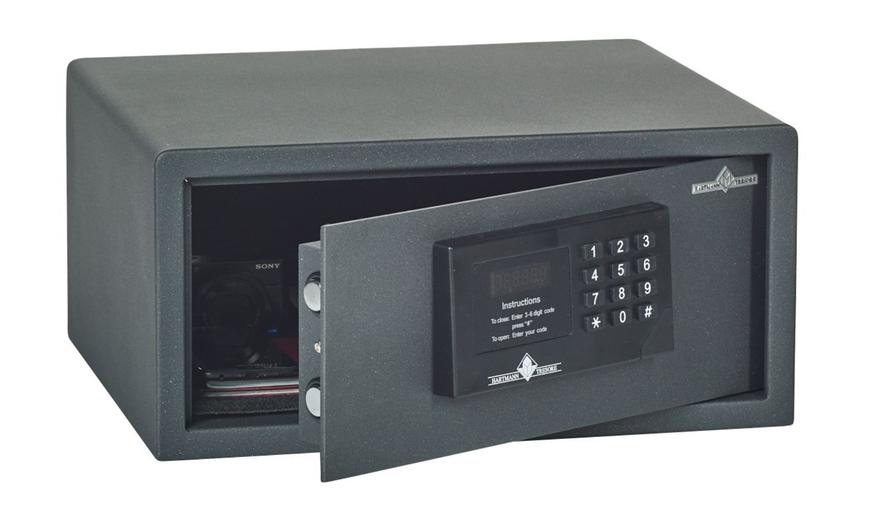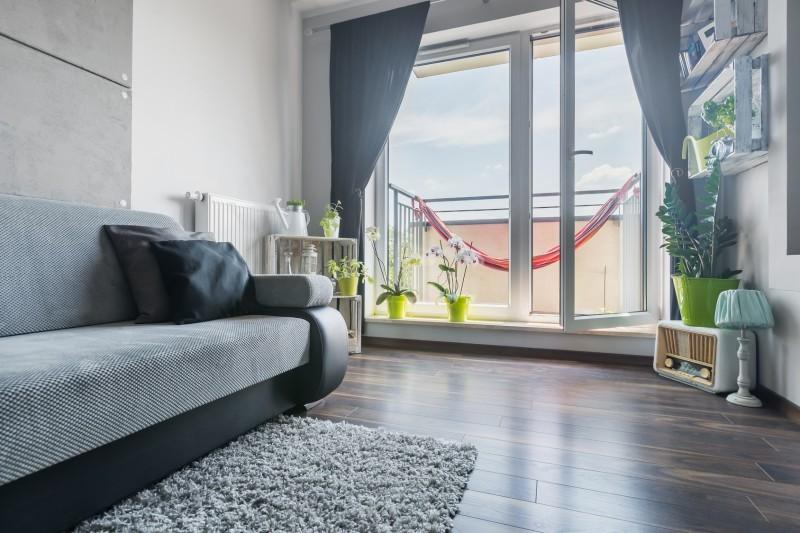Solutions for arranging the hallway
Usually limited to a square or stretched rectangle, a home hall is a challenge.A small space must be representative (we finally welcome guests here) and functional.With the current fashion for open interiors, it is also visually to adapt to the rest of the apartment.Effective use of the lobby requires a thorough analysis of the layout of the room and the measurement of all nooks and crannies.Then we are able to choose the best furniture and use each recess in a practical way.
- in the hallway, as in any other room at home, all three dimensions count.The buildings not only use the entire available width and depth, but also the height of the room.If the apartment is high, then extensions or modern Pawlacze will provide us with an invaluable storage space.Mirror fronts or a large mirror will allow you to optically enlarge the hall, and even - play unusual combinations of furniture fronts and wall colors or a model on the floor - notes Katarzyna Drabik, Komandor brand expert.
In addition to choosing a furniture, light plays a huge role in the hallway.Properly selected for the size of the room, illuminates the most strategic places, add life to a narrow isthmatic or ... will allow you to create a home fashion catwalk.
What is behind the door?
In a traditionally arranged hallway, a wardrobe is a must.Dimensions will allow you to develop every, even unusual space for storing things.In tailor -made furniture, we are not limited by height, width or depth.
KOMANDOR System KALLISTOFor a small hallway, even a small, double -leaf wardrobe built into the recess is a necessary minimum that allows you to keep order on a limited area.Due to the fact that we decide on the distribution of shelves or rods, we are able to choose exactly how many places we will spend on top things, and how much on footwear.Let's not forget about the small, top shelf for small items such as hats, scarves, gloves and summer scarves.
Szafa KOMANDOR w korytarzuIn turn, a spacious tilt wardrobe is not only a storage space for outer things, but also an economic zone for home appliances such as a vacuum cleaner or an iron.A solution with tilt doors is a choice for a wider entrance zone.On such door wings we can, for example.Install an additional mirror hidden in the middle that will help us in the morning selection of wardrobe.
- Let's just remember to put on a silver pane.This version guarantees a natural reflection and faithful mapping of our appearance.Brown or graphite mirrors are a valuable variety of arrangements, but they do not show realistically skin or colors.Therefore, it is worth using them only if we have a different, large mirror, e.g..in a wardrobe or bedroom - advises Katarzyna Drabik.
What if so ... wardrobe?
Apartments arranged in the open plan, in which the hall, living room and kitchen are unity, create great arrangement possibilities.Or maybe put on a full wardrobe instead of a wardrobe in the lobby?Such a zone near the entrance is a very good idea if we want to have everything at hand and ... make an impression on our guests.
Garderoba KOMANDORCustom -made building system combined with walls of slightly smoky Antisol glass, wrapped in a sapphire system in a subtle framework, is a very elegant composition.In particular, details count here - the right, good quality carpet in the wardrobe, discreet but functional lighting or mirror, which will add depth of the room.
A wardrobe combined with a hall is a solution for people who are open, sociable and want to show their interior.There is a lot in view, even if we have storage compartments in the wardrobe.However, in loft and industrial interiors, such a spatial composition is a very natural and good choice.
Interior announcement
If we do not have room in the hall on an additional wardrobe or we do not want to place it in this part of the house, the output will be the use of the ortho Komandor system.With its help, we will build an open place to store basic things.
KOMANDOR System ORTOSeveral pillars (with a rod on hangers between them), a mirror and 2-3 shelves should be fully enough to store basic items in the entrance zone.In addition, the retractable drawer will allow you to hide basic accessories (e.g..brushes for clothes or shoes).To maintain order in this zone, the boxes and cardboard boxes will also be useful.
- Custom -made buildings made of slender aluminum profiles that it will not dominate the entire arrangement of a house or apartment.Naturally, it blends into the room.Here, clothes and the rest of the styling play the first violin.Profile -based solutions will work especially when the hallway leads us directly to the living room - sums up Katarzyna Drabik.
The day zone is usually the main heroine of the house, which is why the subtle furnishing of the entrance zone should not distract her from her.
Szafa przesuwna HeliodorWe will also create a smooth connection of the hallway with the living room due to the corner buildings.The wardrobe is located on one side, and the salon sliding wardrobe in the Heliodor frameless system on the second wing.Such a monolithic construction makes the plan of the apartment more fluid and the transition from outside to the heart of the house - completely natural.In this case, it is crucial to lay out the colors so that the shades of the furniture fronts harmonize with the walls in the hall and the living room.Effect?Minimalist space in which each element has its place.
PoradnikCenisz nasze porady? Możesz otrzymywać najnowsze w każdy czwartek!Let it be bright
Arranging the hall, we must face one more challenge - its appropriate lighting.As far as in homes, natural light falls into the entrance zone, e.g..By skylights above the front door, it is not so easy in the apartment in a block of flats or tenement house.We will brighten the dark and gloomy hallway through the right selection of walls and furniture colors, but also the textures of the furniture fronts.With limited access to daylight, bright browns, beige, vanilla or gray will significantly improve the atmosphere of the entrance zone.The presence of wood or natural materials with subtle textures will also help.
Szafa ze szklanymi ścianami w systemie LumiAnother solution is architectural intervention and a wide opening of the hallway to the living room or the rest of the house.Sliding doors and glass walls based on the Lumi system will help us in the maintenance of functional divisions.Thanks to them, we can flexibly separate the entrance hall from the day part of the house - permanently or temporarily.A good idea is also an internal window in the apartment - after demolishing the upper part of the wall, we insert a glass site.It allows you to penetrate the natural light into the entire interior and opens the space.At the same time, the hallway remains naturally separated from the daytime part of the apartment.
The house entrance zone is an unusual space.Requires durable and solid solutions - floors with high abrasion, resistant to loads of hangers or paints or wallpapers, which are not terrible dirt.By the way, it also has a good, first impression.With appropriate custom -made buildings and the support of the Komandor brand experts, it is easier to get closer to achieving this goal.
Source and photos: Commander

