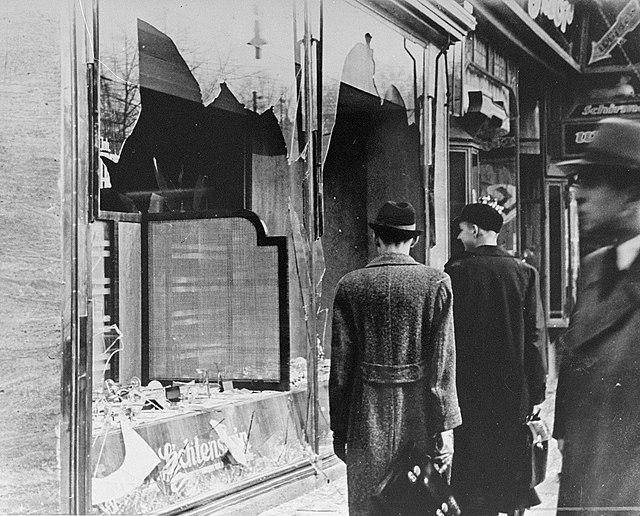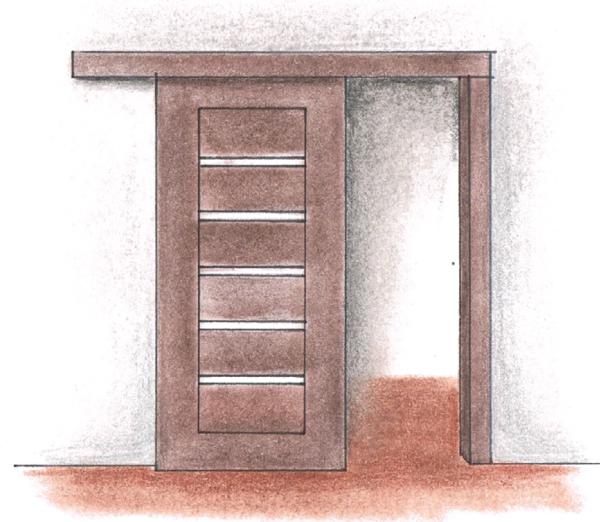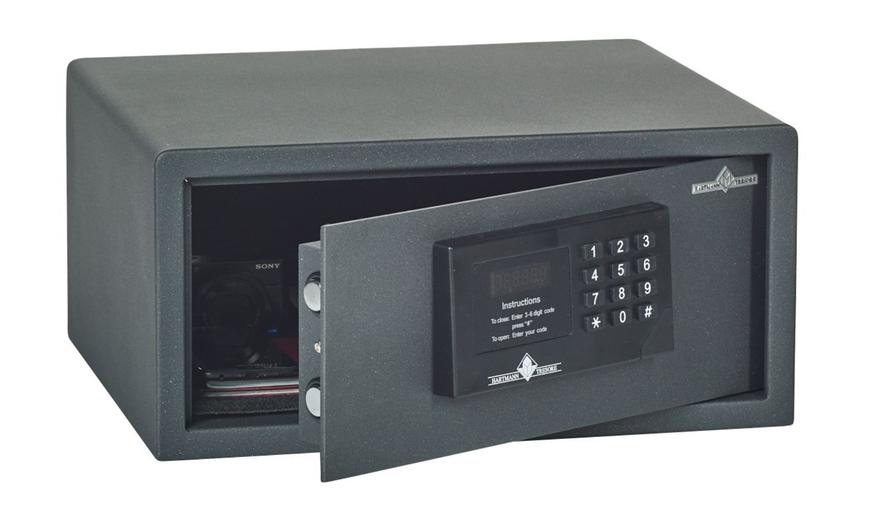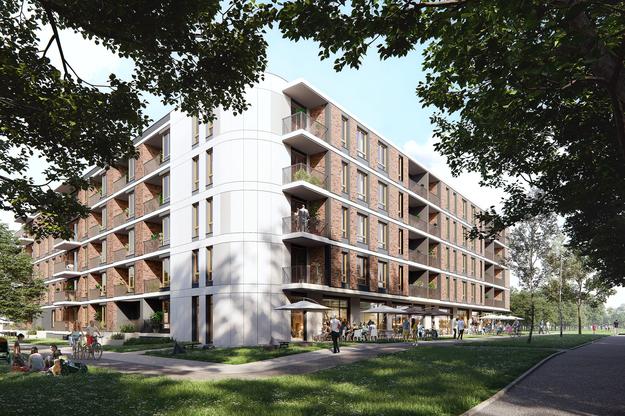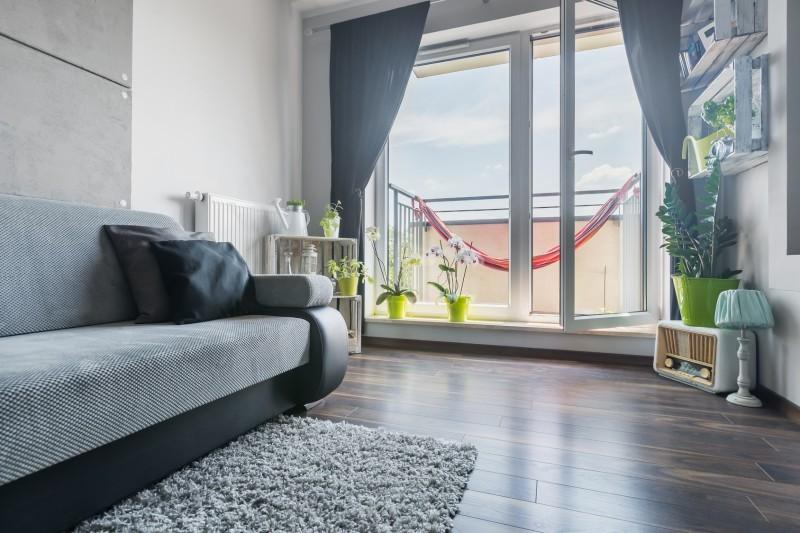Renewal of the facade with wall warming - formalities and scope of work
Technical assessment of the building or audit
Before starting renovation works.This will allow you to properly plan your robots and optimize expenses.It is worth entrusting such an assessment to the appraiser.His opinion should contain an analysis of the current state and recommendation what to do to carry out the renovation of the building facade in a rational and effective way.It may turn out that in addition to painting or laying a new plaster, the building should be insulated and the windows are replaced on this occasion.
Kluczową kwestią będzie grubość ocieplenia – zbyt cienka jego warstwa nie spełni swojej roli, może natomiast powodować kondensację i wykraplanie się pary wodnej w ścianach. Nie znaczy to jednak, że grubość ocieplenia można dowolnie zwiększać. Powyżej pewnej grubości nakłady ponoszone na materiały nie przynoszą oczekiwanych oszczędności. Może wręcz się okazać, że zainwestowane pieniądze w przesadnie grubą termoizolację nigdy się nie zwrócą.
Zwłaszcza, że praktyka pokazuje, że budynki już kiedyś ocieplone po kilkunastu latach trzeba ponownie ocieplić, wymieniając starą termoizolację. Dlatego tym bardziej zasadne jest wykonanie analizy stanu technicznego budynku, a nawet audytu.
The thermomodernization audit is already a detailed expertise, containing - in addition to the assessment of the building (in the context of energy consumption) - also the analysis of the heating system.Based on this information, the auditor optimizes the scope of thermo -modernization and presents its cost estimate.
Audyty powszechnie wykonuje się dla budynków użyteczności publicznej. W domach jednorodzinnych nie jest on wymagany, ale warto z takiej usługi skorzystać, by mieć pewność, że racjonalnie wydamy pieniądze. Koszt analizy rzeczoznawcy zależy od skomplikowania budynku i zakresu opracowania.
| Przeczytaj również: Ile ciepła ucieka przez ściany zewnętrzne i jaki na to wpływ ma ich ocieplenie? (fot. ZCB Owczary) |
| Jeśli ocieplenie budynku jest odpowiednio grube a tynk trwały i równy – odnowienie elewacji może polegać jedynie na jej umyciu i ewentualnym pomalowaniu. (fot. Baumit) |
Renewal of the facade with wall insulation - design and formalities
With a technical opinion or audit, you can order the preparation of project documentation.It will be necessary if the scope of works requires a building permit.According to the Construction Law, the renovation of the building and the implementation of insulation up to a height of 25 m does not require the issue of such a document, unless the building is entered in the register of monuments or is located in the area entered in such a register.
Jeżeli budynek ma wysokość 12–25 m, jego remont i ocieplenie wymaga zgłoszenia, jeśli jest niższy prace termomodernizacyjne można przeprowadzić bez zgłoszenia. Większość domów jednorodzinnych można więc odnawiać bez konieczności zgłaszania takich prac w starostwie. Mimo tego, dobrze jest mieć projekt, by wykonawcy wiedzieli, co i jak powinni wykonać. Nawet jeśli będzie to tylko ocieplenie budynku i roboty tynkarskie, to warto opisać w projekcie, jak prace te wykonać. Jeśli ich zakres będzie szerszy, to tym bardziej projekt jest wskazany.
W praktyce większość inwestorów remontuje elewacje bez projektu termomodernizacji, zatrudnia wykonawców i samodzielnie dobiera grubość ocieplenia oraz kolory nowego tynku. Nie zawsze jednak samodzielnie uda się zoptymalizować zakres robót i koszty na nie poniesione. Choć za projekt termomodernizacji trzeba zapłacić min. 1000 zł, to lepiej na tym nie oszczędzać, bo przy profesjonalnie zaplanowanym remoncie unikniemy przepłacania np. na zbyt grubą warstwę styropianu, którą zaleci nam wykonawca.
Renewal of the facade with wall insulation - scope of work
Thermomodernization of the building walls can have a different range.The simplest variant consists of gluing insulation to the existing plaster, laying the reinforcing layer - glue on the grid - fixing mechanical connectors and finishing the surface with new plaster.In the broader variant, it is also associated with dismantling and assembly of flashings, external window sills, gutters and trigger pipes, as well as all elements that are on the facade (wall lamps, antennas, installations, signs, etc..).

| Przy wykonaniu ocieplenia należy przewidzieć wymianę parapetów zewnętrznych. (fot. T. Rybarczyk) |
The most advanced thermomodernization also includes the replacement of windows and doors, and insulation of the attic or roof slope, as well as the modernization of the heating system.
Renewal of the facade with wall warming - insulation systems
The outer walls are generally warmed with foamed polystyrene or mineral wool - with a light wet or light dry method.The simplest and most common finish is plastering the building as the last stage of the light wet method.Increasingly, however, the facade is finished with dry buildings, i.e. facade plates, boards or imitation, other cladding.
Decydując się na którąkolwiek z metod i materiałów elewacyjnych należy korzystać z kompletnych systemów, oferowanych przez producentów, które obejmują dopasowane do siebie elementy, w tym również montażowe. Systemy ociepleniowe są przebadane przez odpowiednie instytucje i mają aprobaty techniczne, zawierające nie tylko opis ich parametrów technicznych ale również wskazówki wykonawcze. Dlatego jeśli dobierzemy zestaw wyrobów, nie powinniśmy zastępować produktów innymi.
| Typowy system ociepleń składa się ze styropianu lub wełny mineralnej, siatki zbrojącej, kleju, kołków montażowych, gruntu i tynku. (fot. Baumit) |
Renewal of the facade with wall insulation - Preparatory works
Before gluing insulation, it is necessary to remove loose elements of old walls and plasters.If these are weak layers, they should be cut up to a layer that can be used as a substrate.Its surface must be cleaned of dust and primed with a deeply penetrating emulsion, which will reduce the absorbency of the substrate and further improves its consistency.
Uwaga! Na ogół po nałożeniu środka gruntującego należy odczekać jeden dzień aby emulsja spenetrowała podłoże, a zagruntowana powierzchnia wyschła.
| Przed przyklejeniem ocieplenia ściany należy oczyścić z odpadających fragmentów tynku i odpylić. (fot. T. Rybarczyk) |
Renewal of the facade with wall warming - gluing plates
On the substrate prepared in this way, you can glue polystyrene or mineral wool, following the manufacturer's executive recommendations.
Przy mocowaniu należy zwrócić uwagę na poprawne nałożenie kleju, układanie płyt na tzw. mijankę oraz właściwe przyklejanie ich wokół otworów i wolnych krawędzi. Jeśli podłoże jest równe, to klej najlepiej nakładać na całą powierzchnię płyty, za pomocą pacy zębatej. Jeżeli powierzchnia ścian nie jest równa, to lepiej przyklejać termoizolację na placki – klej aplikuje się na obwodzie płyt pasami o szerokości ok. 5 cm z odstępami o długości kilku centymetrów. Na pozostałej powierzchni formuje się 6–8 placków o średnicy ok. 12 cm, tak by po dociśnięciu płyty klej pokrywał co najmniej połowę jej powierzchni.
| Właściwe nakładanie kleju na płyty styropianu. (fot. Knauf) |
Renewal of the facade with wall insulation - fastening for dowels
After gluing thermal insulation boards, the entire surface of the wall must be leveled, grinding it with special grater.Then, after 2-3 days, if the system manufacturer requires it, insulation is dwank with mechanical connectors.They should be adapted to the type and thickness of insulation and the type of substrate in which they are attached.Keep the minimum distance between the edge of the building and the connector - 5 cm from the wall of concrete and 10 cm - from the wall made of other materials.The number and method of distribution of connectors is also determined by the system manufacturer.
| (fot. T. Rybarczyk) |
| Do zamocowania warstwy termoizolacji należy zastosować również łączniki mechaniczne – jeśli tak zaleca producent systemu ociepleniowego. (fot. Knauf) |
For fastening foamed polystyrene boards, 4 connectors per m2 (2 in the middle of the plate measuring 1 x 0.5 m) or 6 or 8 fastened elements are used.Since the edges of the building are exposed to stronger wind, in these places it is usually recommended to compact the connectors up to 8 pcs./m2.In the case of mineral wool, 5 pcs are enough./m2, with them in such a way that there is one connector inside the plate, and on the contacts (corners) each connector pressed three plates.It is important to stick the connectors so that their heads are flush with the insulation surface.
Renewal of the facade with wall insulation - ARRO
The next step is to make a reinforcing layer from the mesh and strengthening the corners of the window and door openings.In places particularly exposed to mechanical damage, a double reinforcing layer should be glued.It is important that the net is of the right quality, i.e. with a weight of not less than 145 g/m².
Uwaga! Nie należy kupować tańszej, cieńszej siatki podtynkowej, ponieważ powierzchnia nią wzmocniona nie będzie odporna na uszkodzenia mechaniczne, a otynkowana ściana nie będzie wystarczająco trwała.
| (fot. T. Rybarczyk) |
| Siatka podtynkowa powinna mieć gramaturę minimum 145 g/m². (fot. Knauf) |
Renewal of the facade with wall insulation - plastering
After the glue dried on the mesh, plaster is applied to it.It protects the walls against atmospheric factors and decorates the facade of the house.If the walls were insulated with mineral wool, they are finished with vapor -permeable mineral plaster, thanks to which moisture passing through the walls penetrates the walls, mineral wool insulation, reinforcing layer and mineral plaster.Each of these layers passes water vapor.If the walls have been insulated with polystyrene, you can choose any thin -layer outer plaster, it does not have to be mineral plaster, since polystyrene is not vapor -permeable.
PoradnikCenisz nasze porady? Możesz otrzymywać najnowsze w każdy czwartek!| Przeczytaj również: 15 najczęstszych błędów popełnianych podczas ocieplania domu (fot. T. Rybarczyk) |
Other ways of finishing insulated walls
The renovated facade can be insulated and finished not only with a light wet method, i.e. plaster.Another solution is a light dry method, in which instead of plaster, fiber-cement and composite plates, stone cladding, metal coffers, boards or boards with wooden veneer, ceramic and other elements, sometimes produced for individual ordering of the investor are used..
Zasady wykonania ocieplenia są podobne do metody lekkiej mokrej. Zasadnicza różnica jest taka, że okładziny elewacyjne mocuje się do ścian na sucho, za pomocą elementów zalecanych przez producenta tych systemów.
| Montaż ocieplenia metodą lekką suchą z wykorzystaniem wełny mineralnej i drewnianych desek mocowanych do rusztu. (fot. Ekodrewno (Fox-System) |
Once, this type of constructions were mounted on the grates attached directly to the walls.The disadvantage of such a solution is that insulation must be placed between the elements of the support grate.The thermal insulation made in this way is "cut" with thermal bridges in the grate deposition areas.
Od jakiegoś czasu dostępne są systemy, które mocuje się do ściany punktowo. Ocieplenie trafia pomiędzy ścianę i konstrukcję rusztu. Na rynku są ponadto systemy elewacyjne, które mocuje się bez rusztu – punktowo do wcześniej ocieplonej ściany. To rozwiązania bardzo korzystne pod względem zachowania ciągłości termoizolacji. Najsłabszymi miejscami są jedynie kotwy mocujące.
Są też wyroby, które można przytwierdzać bezpośrednio do termoizolacji. Najczęściej są to różnego rodzaju panele imitujące drewno (tzw. panel deska elewacyjna), wyprodukowane z polistyrenu XPS lub styropianu i wykończone okładziną z fakturą słojów drewna.
| Przeczytaj również: Porównanie styropianu (EPS) i polistyrenu ekstrudowanego (XPS) (fot. Austrotherm) |
Due to the small mass, they are glued directly to the reinforcing layer on insulation, using a special dispersion glue.Such panels are painted with facade paints after installation.
Przy wykonywaniu elewacji metodą lekką suchą – poza metodą mocowania ocieplenia – istotne jest to, czy przestrzeń pomiędzy termoizolacją a okładziną elewacyjną ma być wentylowana, czy nie. W pierwszym przypadku w elewacji umieszcza się elementy umożliwiające cyrkulację powietrza i usunięcie ewentualnego kondensatu z tej przestrzeni.
Jak widać remont elewacji można wykonać na wiele sposobów. Proste zamierzenie może przerodzić się w poważne przedsięwzięcie. Aby korzyści wynikające z termomodernizacji były najlepsze warto się do tego zadania odpowiednio przygotować.
| (fot. T. Rybarczyk) |
| Panele elewacyjne imitujące deski można przyklejać bezpośrednio do ocieplenia. (fot. Creaton Polska) |
Tomasz Rybarczyk




