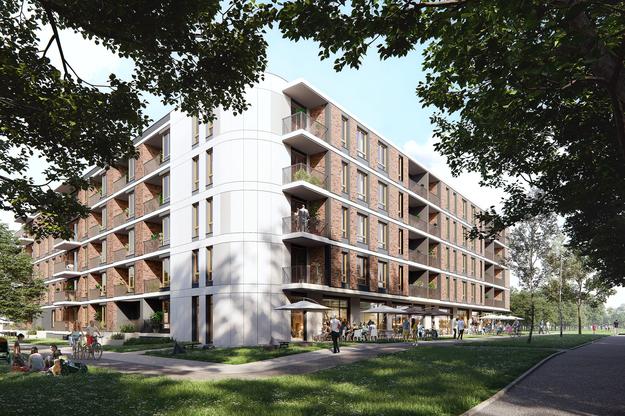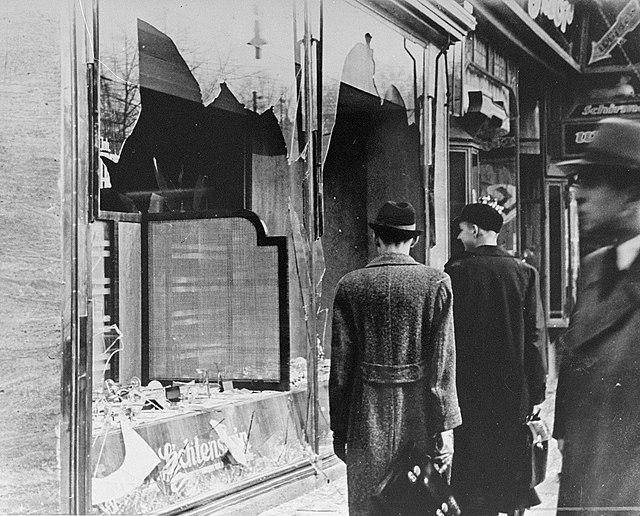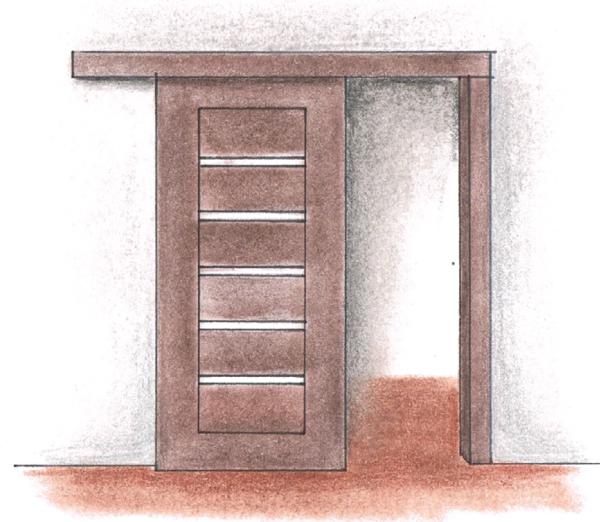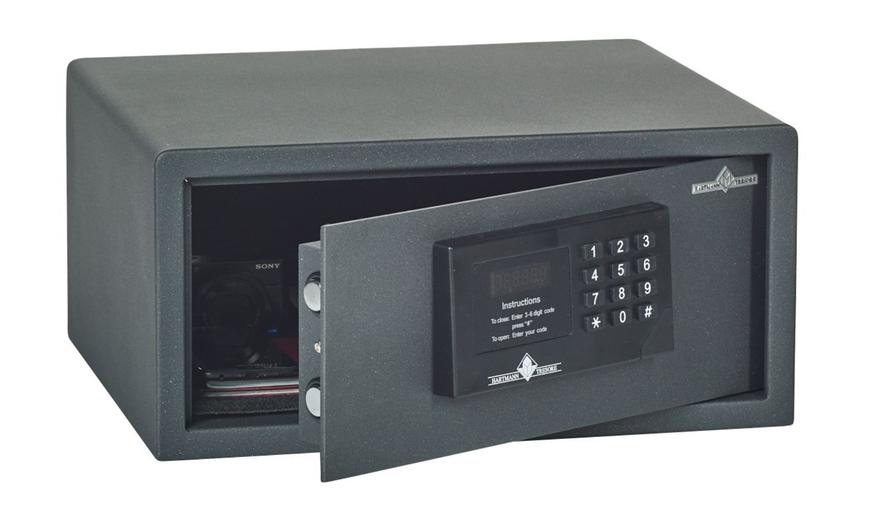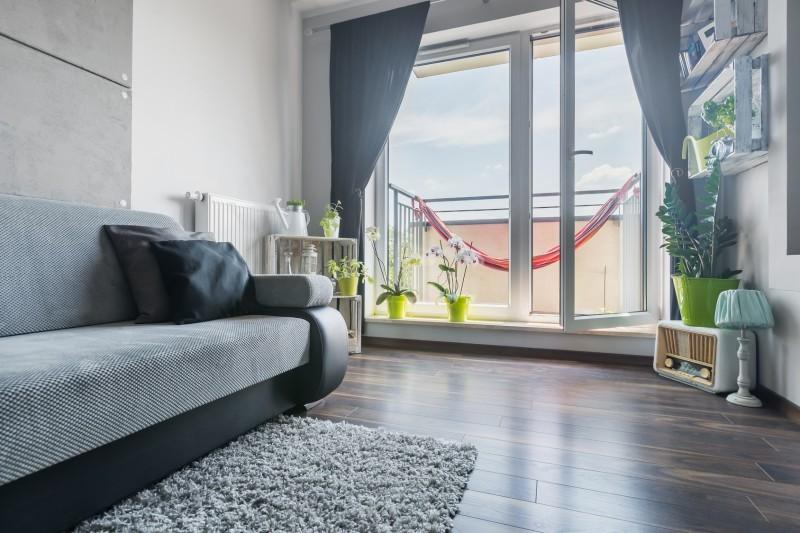How to design stairs to make them comfortable and safe to use?
Investors ordering an individual project have more freedom when it comes to choosing stairs.Those, before the architect gets to work, can ask for a specific solution.The buyers of the finished project have a limited field of maneuver - it can be changed, but the movement of the stairs can be difficult, sometimes even impossible, besides, it raises costs.
So, if the project provides stairs in a specific place (staircase, living room), they will rather stay there.If they are to be reinforced concrete (poured), the investor remains the selection of cladding for steps, with self -supporting selection options are larger (various materials, shapes, balustrades), but after erecting the building into the poured into the poured, no one will change them.
Wylewane schody dwubiegowe - widoczny szalunek górnego biegu i zbrojenie spocznika. (fot. M.Szymanik)Where are the stairs?
The traditional solution is stairs placed in the communication space (corridor, closed staircase).In the most popular houses with a usable attic, or cubes typical of the PRL, it strengthens the division into the day zone (available to guests) at the bottom and night (with bedrooms) upstairs.It also prevents the movement of noise between floors.A separate staircase, however, requires a relatively large area - about 10 m2.
Open stairs are planned in small houses, where the space for communication is limited to a minimum.They go to the living room most often, they can also be a kind of partition between him and e.g..dining room.In such a variant, 5-7 m2 is enough for them.At the same time, the living room becomes part of the communication routes, and the stairs along the road that are moved by noise (e.g..from a loudly playing TV).Planning them in the living room can make it difficult to arrange it - that's why they are placed so that they do not notice, or on the contrary - they are made by his main decoration, a kind of luxurious furniture.
Schody otwarte umieszczone w salonie, który staje się wówczas częścią ciągów komunikacyjnych. (fot. Domański)What choice we have, i.e. types of stairs
The most popular, not only in single -family housing, are reinforced concrete stairs, i.e. a concrete plate reinforced with steel bars, structurally related to the ceiling and foundation.They usually have simple or treatment gears in homes.As an alternative, you can indicate self -supporting stairs, which is mounted at the stage of finishing the building.They are usually wooden, which does not mean that they must be entirely of one material - for example, they may have metal brackets, wooden steps and a glass balustrade.Wooden stairs are usually cheeky, although today the rug is more fashionable.
The construction of reinforced concrete stairs is made at the stage of the raw state.From the top, the plate is associated with the ceiling, anchoring its reinforcement.From the bottom they are based on the foundation (foundation foot) or the drain on a lower floor.They are concreted after flooding the ceiling - you have to remember to move bars from it, later connected to the plate reinforcement.It is best to make stairs as soon as the ceiling gets sufficient strength - this will solve the issue of communication between the floors during further works.Damage to concrete steps during work is not a problem - all defects can be repaired when finishing them.Some deposit the construction of stairs for later and replace them with a makeshift ramp, but it is neither comfortable nor safe.
W przypadku schodów żelbetowych istotne jest prawidłowe określenie wysokości stopni i docelowego poziomu podłóg. (fot. Xella)When preparing formwork and reinforcement, it is important to accurately determine the level of floors on both floors and correctly determine the height.It happens that the first or last degree after finishing robots has a different height than the others.What results from the negligence of contractors or changes introduced by the investor without consulting the designer (e.g..adding water heating, which was not in the design, and as a result of increasing the floor level).

The concrete stairs are solid, very durable, non -flammable.Their advantages can also include the possibility of finishing the steps in any way and the lack of wooden creaking characteristic of the old stairs.The artist has been able to give them any shape.
Concrete steps are covered with wood, ceramics tiles, stone, carpet..Wooden cladding is made of hard species: oak, ash, hornbeam or exotic materials - merbau, jatoba, mahogany.They can be varnished and oil.It is worth arranging them as early as possible and protecting them so that they are not damaged by workers finishing the house or carrying furniture between floors.
Betonowe stopnie ze stopnicami z kamienia. (fot. Grupa EGA)At the stage of the raw state, and more precisely, during the walling of the walls, the structure for cantilever stairs is also prepared.A reinforced concrete or steel beam is placed in a properly reinforced wall.Later, unilaterally, steps from any material are attached to it.The cantilever stairs seem to be light and do not optically divide the interior.The width of the gear may not exceed 120 cm in their case.
Żelbetowa belka w murze - do niej zostaną zamocowane stopnie schodów wspornikowych. (fot. J. Werner)The alternative of poured stairs are self -supporting, usually made of wood.They are designed both in wooden and stone houses.They can be simple or bent.The investor orders them from the manufacturer to size or buys ready -made.When it comes to the construction, the most common variant are the so -called.cheek stairs.In this case, the degrees and risers are embedded in the holes made in two cheek beams or attached to them with connectors.The endless popularity of this solution is due to the exceptional stability of the structure.
Drewnianecheek stairs - stopnice i podstopnice są osadzone w belkach policzkowych. (fot. Schody Prudlik)Proponents of modern interiors will choose carpet stairs rather.These consist only.There are no noses in the rug stairs, extended over the riser and widening steps.They are anchored in the walls, in the floor and ceiling.The lack of beams makes the role of the balustrade that stiffens the structure.This is a difficult model to make, so it's better not to order them from professionals who have no experience in their assembly.
PoradnikCenisz nasze porady? Możesz otrzymywać najnowsze w każdy czwartek!Schody dywanowe - tu nie ma belek policzkowych, na których opierałyby się stopnie. (fot. Domański)Self -supporting spiral stairs also appear in the houses.Their diameter starts from 1 m, which means that the hole in the ceiling does not have to be large.They are made of wood, metal, glass, plastics.The curly stairs are ordered or bought ready in a construction supermarket.This is the cheapest and at the same time the least comfortable.Only investors who want to use the attic are reached for them..
Schody spiralne (fot. L. Jampolska)For wooden stairs, the best are the hard species of wood, which we replaced, writing about concrete steps cladding.The market also offers less durable products from a cheaper pine.Self -supporting stairs, compared to reinforced concrete.Wooden intensify impact sounds (e.g..the sound of the steps), defectively made after some time they crackle and creak.Their advantages include quick assembly and ease of replacement when we get bored.
Why is it difficult to change the stairs in the ready project?
In ready -made projects, the shape and construction of the stairs are predetermined.Changing their course, dimensions or mass affects many elements of the building and requires a thorough analysis of a significant part of the project.Reinforced concrete stairs are, for example, much heavier than wooden.They must have a foundation, and their reinforcement is anchored in a ceiling or in the wall, or rests on poles.After replacing the single -speed stairs in the ceiling, you need to make a hole of a different shape and size, which is usually associated with the introduction of changes in its construction.It is not allowed to forget about ensuring sufficient transition along the entire length of the gear, also under the roof slants.
Not every stairs can be locked in a specific staircase.Investors who have a bit.
Schody dwubiegowe łamane (fot. Trąbczyński)Schody zabiegowe (fot. Teko)Schody wachlarzowe (fot. Schody Chudziński)Internal stairs - comfortable and safe
The stairs consist of steps.The degree has a horizontal part, i.e. the footrest (degree) and vertical - the pre -riser (riser).There are no risers in the openwork stairs.Connected steps create gear, and the levels connecting gears and allowing rest are the platform (landing).Along the run, a railing with a handrail or handle is placed (the handrail itself attached to the wall), which increases safety.
The stairs cannot be too steep - to be comfortable, their angle of inclination should not exceed 36 °.The height of the degree is of great importance - in accordance with the construction law, in a single -family house it cannot be greater than 19 cm, but the most comfortable will be 15 cm.The exception is the stairs to the basement and the attic, which as less often used, may have a degree of height of 20 cm.The optimal degree width is 30-32 cm.The double height of the degree and its width should give a total of 60-65 cm, which is more or less as the short step of a man measures.
The width of the gear in a single -family house cannot be less than 80 cm, but it will be more convenient to have 1 m at your disposal.If two people are to pass on the stairs, they will need at least 120 cm.The width is measured between the inner edges of the handrail, in the case of a one -sided balustrade - between the handrail and the wall finished surface.
It is assumed that there will be no more than 17 degrees on the run, but the most convenient one has from 9 to 12.For ergonomic reasons, their number should be odd.Most people enter the stairs with their right leg - with an even number of steps they end up overcoming them with an unpleasant walk.All rank steps are to be equal to the height.
The handrail deposits at a height of not less than 90 cm, and stairs higher than 50 cm should be equipped with a balustrade.In single -family houses, an exception is made for such up to 1 m high, leading to the door or passage, from which they are 50 cm wider on both sides..
Elementy schodów| Two ways to increase the width of the degree. |
Two ways to increase the width of the degree. The width of the degree is the distance between the foreheads of horizontal surfaces (footrests) of the neighboring degrees.It is called utility width.The actual width can be - and usually - a few centimeters larger.Simply, the vertical part of the degree (pre -water, riser) is withdrawn. That is, the steel (this structural element of the degree, whose upper surface is called footrest) is extended by those few centimeters;This fragment protruding is called reach. |
Editor: Janusz Wernerfot.opening: M.Szymanik

