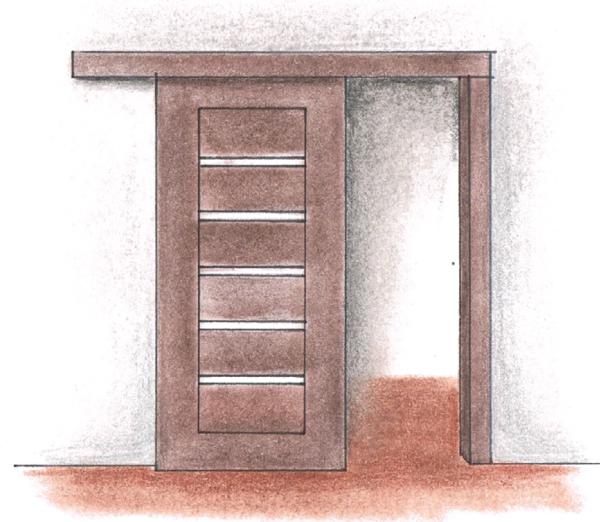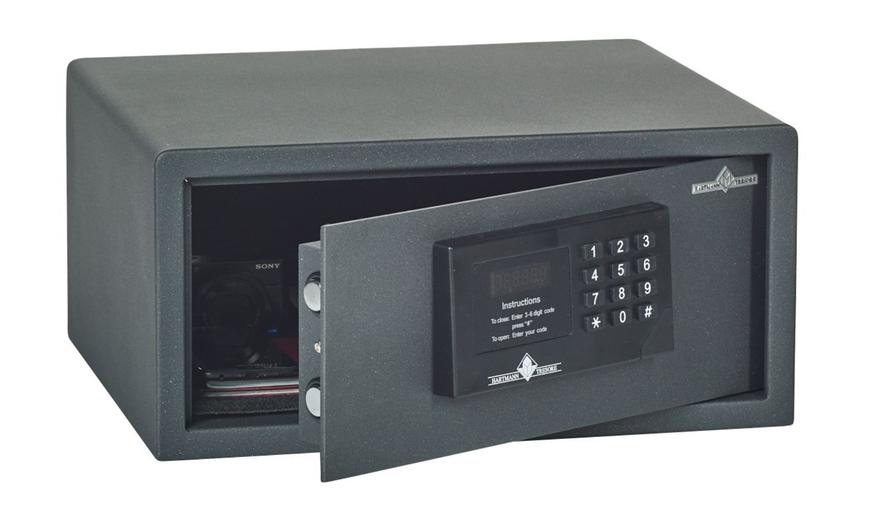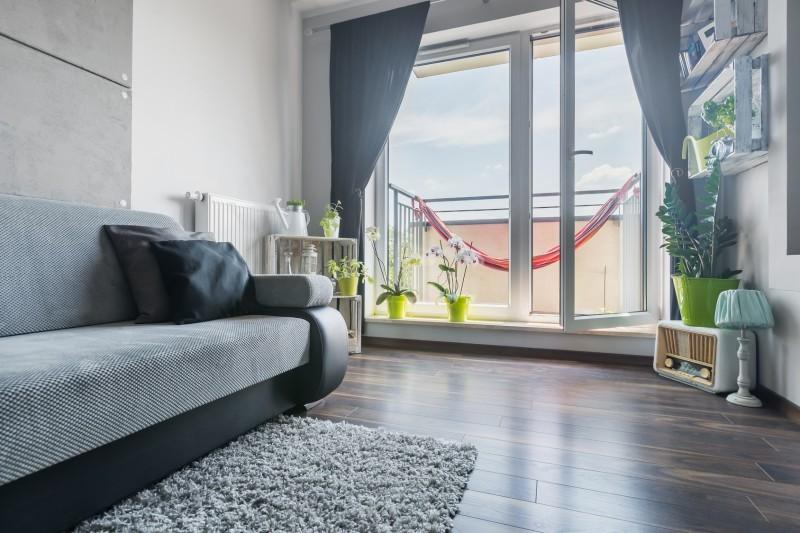Home windows - types, parameters, dimensionsWe are building a house
Facade and roof windows - types, parameters required
Due to the placement and formal requirements, the windows occur as facade or roof constructions.They can also create a compact variant, called knee.
Facade windows are the basic range of transparent building partitions, set vertically in the facade plane.They are produced in many functional varieties and with different utility parameters.
Standard windows available in typical or tailored to assembly requirements are the most popular.In versions:
Raised windows are also found, and large glazing - reaching the floors - function in a sliding version.According to the regulations, the windows should meet a number of requirements, of which the most important are sufficient heat protection and tightness.
Currently, the facade windows allowed for sale should obtain a heat permeability factor not more than 0.9 W/m2 K, including thermal parameters of the frame and glazing.The heat of the entire window is influenced not only by the properties of individual components, but also their participation in the entire partition.
The frame profiles are usually characterized by greater heat permeability than glazing, which in the case of a relatively large share of profile surface (in a small window) reduces the heat protection of the entire window."Warmer" will be windows with constant glazing.fix.It is worth considering when not all windows must be opened.
Okna ze stałym oszkleniem tzw.fix charakteryzuje wysoka ciepłochronność, photo. Vetrex.The dominant position in the use of window profiles in residential buildings is occupied by PVC frames, but wooden windows are also eagerly installed.In PVC profiles.
In addition, the thermal insulation of the window frame is determined by the material from which reinforcements are made to ensure adequate rigidity of the profiles.Most PVC windows are strengthened with steel, which reduces thermal insulation.However, models are also available, in which steel is replaced with a polyester-glass composite, and the profile was additionally filled with thermal insulation polyurethane foam.
In wooden profiles, they also strive to increase their width.By default, wooden windows have over 70 mm wide frames, which allows you to install thicker glazing packages.
Sześciokomorowy profil okna PVC, photo. Schüco.Profil okna drewnianego, photo. Sokółka Okna i Drzwi.Aluminum-wooden windows, combining the values of natural material with the protective features of aluminum, also gain popularity.Are offered in two versions:
Standard window dimensions
Standard window dimensions, oprac. M. Nowak-Ciupa.Glazing and the level of thermal insulation of the window
The heat transfer coefficient through the windows has the greatest impact on the level of thermal insulation of the window.Two-pocket-like 4-16-4T glazing so far are replaced by 3T-14AR-4-14AR-4T with two low-emission coatings, filled with argon, which reach a UG factor of 0.6 W/(M2 K).
Even lower thermal permeability values obtain glazing in which the inter -spy spaces are filled with codename or xenon.Standard glazing can be replaced by cartridges, e.g..higher sound insulation (with thicker windows) or anti -burglary (with glued glass set).
Terrace windows
Visual opening of the living room to the terrace and garden with a wide exit to the outside requires a large, glazing floor and tailored to the interior of the terrace windows.The use of ordinary ones for this purpose, with open wings of balcony doors, means that after opening they take up a lot of space inside the house and are exposed to a violent slam in the event of a draft.
That is why sliding windows are eagerly installed, the width of which (including a fixed part) can reach up to 6 meters.The sliding of the wing is allowed to be operated by guide systems that are convenient to use.
Przesuwne okna tarasowe, photo. MS Więcej niż Okna.Types and properties of roof windows
Windows mounted in the roof slope should ensure as even possible supply of natural light.However, the area of glazing, when using the residential attic, must correspond to OK.15% of the room size.
Single roof windows have limited dimensions, so they require quite dense arrangement or connecting into sets in a horizontal or vertical system.When planning them, we use the offer of typical lines available from the selected manufacturer.
Okna dachowe powinny być rozmieszczone w taki sposób, aby wpuścić jak najwięcej naturalnego światła do środka, photo. L. Jampolska.You should strive to place them as high as possible, which allows for better lighting of the rooms, although on the other hand it hinders operation.It is also possible to connect roof and facade windows, which can be used when the roof rests on a relatively high knee wall.
Roof windows are made of glued wood, PVC and layered materials, e.g..polyurethane wood.Roof windows are characterized by a larger share of frame surface than facade windows, which in effect affects the slightly worse heat transfer coefficient for window joinery with the same dimensions.
This is included in the standard requirements - roof windows may obtain thermal permeability of the UG not more than 1.1 W/(m2 K).This is provided by standard 4H-16-4T two-pink inserts with a factor U = 1.0 W/(M2 K), and oversized insulation isolation three-protein glazing of 0.7 W/(m2 K).
For safety reasons, it is recommended to use shaft packets with an inner layered (glued) glass.In the event of a breakdown, the shards do not splash in the room, and the protection against burglary increases.
Depending on the type of fittings installed, roof windows can function as:
- Obrotowe pozwalające na obrót okna względem osi poziomej w zakresie do 180°, przy czym oś obrotu będzie znajdować się pośrodku wysokości lub nieco wyżej. Wadą tego rozwiązania jest „wchodzenie” górnej części skrzydła do wnętrza pomieszczenia
- Uchylno-obrotowe, które łączą funkcję okien obrotowych i uchylnych dzięki specjalnym okuciom. Przełącznikiem zawiasów można zmienić sposób ich otwierania. W pozycji uchylnej skrzydło utrzymuje się samoczynnie przy kilku ustalonych kątach otwarcia. Okna dachowe przystosowane są do zamontowania mechanizmu elektrycznego otwierania i zamykania, co jest niezbędne, gdy umieszczone są wysoko, poza zasięgiem użytkownika stojącego na podłodze.
Window mounting requirements
Facade windows are usually embedded in the plane of the structural wall, and the window opening (jamże) should be 3-4 cm wider than the external dimension of the frame.However, the height of the window adapts to the planned method of its support and finish, e.g..window sill, taking into account their thickness.In the case of system mounting, e.g..On the support console, the window dimension relative to the hole is determined according to the recommended requirements for the method of attachment and sealing.
In the case of roof windows, their width (if possible) is selected according to the spacing of the rafters, which eliminates the need to install the so -called.replacements in the roof structure, and the size of the hole in the covering adapts to the dimension of the collar sealing the roof window.
Author: Cezary Jankowski
Prepared by: Martyna Nowak-Ciupa
photo.Opening: Schüco








