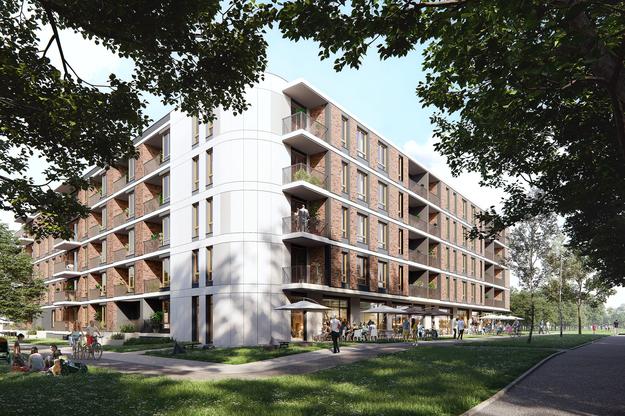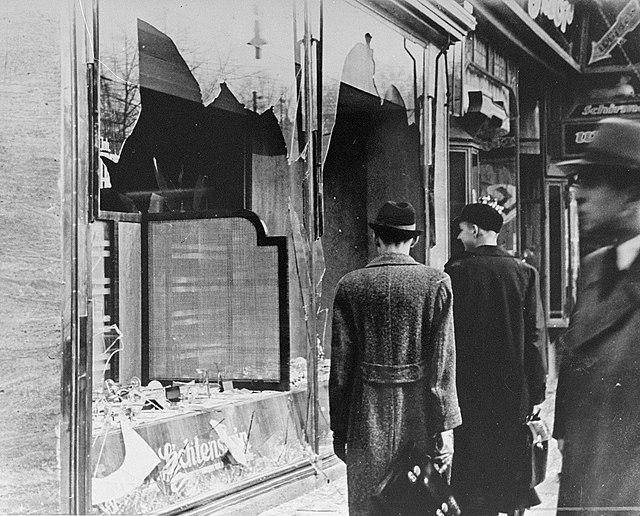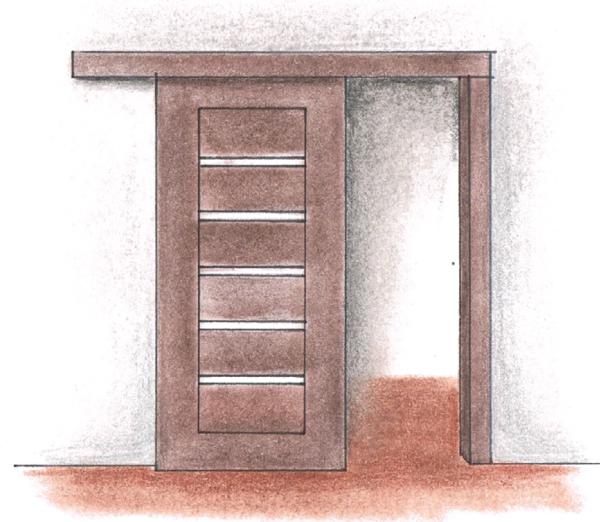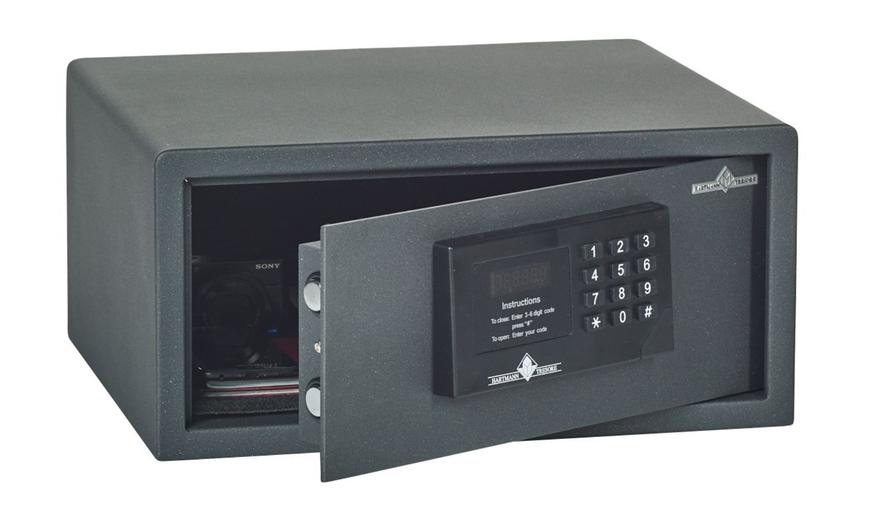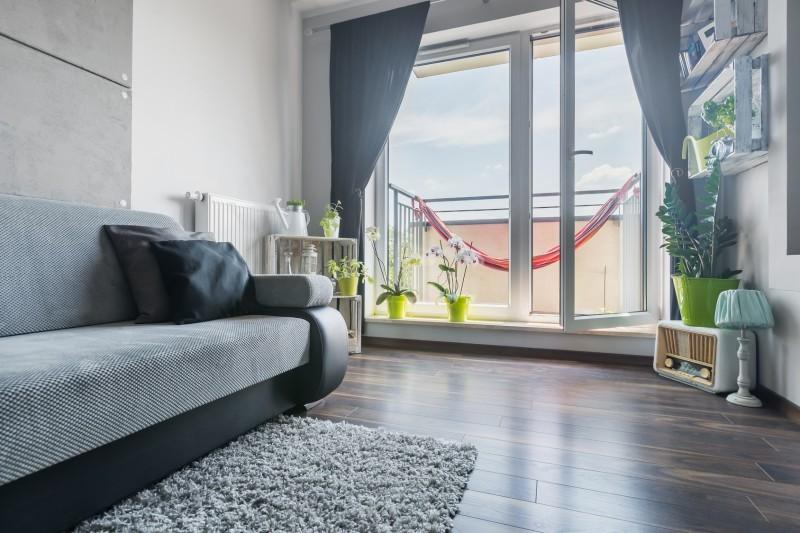15 errors made when installing windows, doors and a garage door
1) inaccurate measurements
Ordering joinery can be completed in two ways.If you are convinced that the contractors will do everything exactly according to the design and there will be no changes, then you can order a joinery before building walls.However, it is safer to place an order after placing the walls and making measurements by nature.In this case, the windows, doors and the gate will definitely fit (if there are no mistakes during production).
It is true that practically every order can be completed, but remember that the joinery is subject to typization - for windows, doors and gates of typical shapes and dimensions we will pay less than for non -standard products.
In both cases there are errors.In the first, you can make holes that will not be in line with the project, while in the second you can inaccurately measure them.However, if the manufacturer's representative is measured, and this is the most common, then he is responsible for any errors and mismatch of joinery.
Zbyt duży otwór trzeba będzie wypełnić dodatkowym profilem u dołu drzwi tarasowych.2) improper preparation of the hole in the wall
The solidity of windows, doors and garage doors also affect the errors made when bricking the holes in which they will be embedded.This mainly applies to edge finish and wall endings.It is important that the wall is completed so that the wall in this place is also a monolith.The holes weaken the walls, in addition, their edges are attached quite heavy windows, doors or gates, so they must have adequate strength and homogeneity.
These types of components mounted in the outer walls are subject to continuous, variable loads of the wind or sucking.These loads are dynamic, they are particularly "bothersome" for the walls.In addition, the lintel or some other beam is usually embedded above the hole, so in these places - at the ends of the holes - there are also concentrated forces.For these few reasons, you need to pay special attention to the proper implementation of the walls around the holes.
3) no strengthening of the window zone
The most vulnerable to cracks is the window zone, which does not always occur at the edges of the wall.Figures and cracks can be visible already at the stage of the raw state, and the reason for their occurrence is the lack of adequate reinforcements.
To prevent vertical cracks, propagating from the corners of the window opening in the window zones, horizontal reinforcement should be used.This recommendation applies to any masonry material.It's best to use system reinforcement in the form of a flat murfor truss.They are placed in the highest weld under the lower edge of the window opening.They are then shattered in a mortar spread on the surface of blocks or blocks.The reinforcement should have the correct anchor - end 50 cm outside the edge of the hole.
Brak wzmocnienia strefy podokiennej spowodował powstanie rys na ocieplonych ścianach z ceramiki.
4) improper lintel over the hole
In addition to the window zone and free edges, it is very important to stuff the hole in the wall above the window, door and gate.The idea is for the beam to transmit the hole to have adequate load capacity and stiffness.The biggest problem concerns wide holes, in which the lintel beam has a significant length, e.g..Exit to the terrace, wide window, garage door.With large spanities.
It is true that the frame is mounted with a distance from the edge of the hole in the wall, but with an unfavorable coincidence, the bending beam can cause the load to be transferred to the frame, which may be damaged.Fortunately, the designer and the contractor have many possibilities to solve this issue correctly.
Nadproże nad szerokim wjazdem do garażu uległo zbyt dużemu odkształceniu na skutek niewłaściwego przygotowania szalunków.5) incorrect windows planning
Another mistake is the wrong location of the window opening in the building.This applies especially to the bottom edge of the window.Its height is of particular importance in the kitchen, where we plan to put cabinets with a top and in rooms where we want to have a study desk or work table under the window under the window.The window sill distance from the finished floor should be 85-90 cm.If this recommendation is omitted, it will be a problem with arranging the interior of the house.
The distance from the side edges of the window to the transverse walls (or roof) is also important.The subsequent interior arrangement must be included in it.If there will be too little space, the room will be unreasonable.However, if the window is set too close to the roof slope, there will be a problem with its proper insulation.
Zbyt niskie ulokowane otworu okiennego w kuchni spowoduje, że okna będą zamontowane poniżej blatu stołu.Okno zaplanowane zbyt blisko połaci dachu.6) improper position of the woodwork in the wall cross -section
It is a serious mistake to set the woodwork in the wrong place in the cross -section of the wall.The correct location means not only stable, mechanical attachment of the window to the wall, but also the smallest possible heat loss in the frame and frame.
PoradnikCenisz nasze porady? Możesz otrzymywać najnowsze w każdy czwartek!If the joinery is fastened in a single -layer wall, it is best that the frame will hit the center of the wall cross -section or nearby.Too much shift will cause the thermal bridge around the window.If the woodwork is placed in a wall with insulation, the outer surface of the frame frame should be closed with a structural layer.In the case of the so -called.warm assembly, the woodwork is attached to the insulation layer, placing it on special rails (consoles), enabling the window out of the wall layer outline.
Właściwie umieszczenie ramy okna w warstwie konstrukcyjnej muru.7) Application of bad connectors
The joinery should be permanently attached to the ground.In order for this to be so, you need to use anchors tailored to the type of substrate.It is a mistake to use one type of connectors for different types of wall.The possibilities of fastening full and poorled ceramic blocks, others made of cellular and traditional concrete are different.The specificity of these materials must be taken into account to choose the appropriate connectors for attaching joinery.The number of fastening points and anchoring the connectors in the appropriate places of the frame is important.
Incorrectly selected anchors and too few mounting points will not ensure sufficient stiffness of the woodwork and cause damage to it and the wall around.
Łącznik zamocowany w grubości zaprawy.Zakotwienie w uszkodzonym murze łączników nie zapewni dobrego zamocowania stolarki.Niewłaściwie dobrane kotwy to niestabilne połączenia okna z murem.8) Failure to open the method of opening windows and doors
When inserting a joinery, you should consider how and to which side of the room it will open.This is important not only because of the convenience of using interior windows and doors, but also for interior design and e.g..permanent development of the space around the windows or doors.
In the case of external doors embedded in a layered wall, you need to take into account insulation, which will significantly increase its thickness and predict the place for hinges and to the open wing.
Niewłaściwie ulokowane drzwi zewnętrznych powoduje niszczenie glifu wokół nich.9) defective setting of window sills and door threshold
The window sill is in contact with the window frame.In order for it to effectively remove rain and snow from it, it should be mounted with a decline.And that moisture does not appear between the window sill and the frame, the connection between them must be tight.The external window sill should also protrude beyond the face of the wall.
In the case of internal window sills.
Parapet zewnętrzny powinien być osadzony ze spadkiem umożliwiającym sprawne odprowadzenie wody opadowej i śniegu.Parapet wewnętrzny powinien zapewniać też właściwą izolacyjność cieplną.In turn, at the external door, it is important to properly make the threshold in such a way that it does not freeze.It must also have the right height so that the water and impurities do not get home.The floor surface outside the building should be at a lower level than inside and be shaped with a decrease so that the water is discharged outside, towards the drainage.
The threshold of the garage door also cannot freeze or make it difficult to enter the garage.
Nieocieplony próg spowodował przemarzanie podłoża pod nim.Element żelbetowy pod progiem tworzy mostek termiczny. Uszczelniająca pianka poliuretanowa narażona na promienie UV szybko straci swoje właściwości.10) Glyph insulation around the installed joinery
Thermal bridges can easily form in places of settling joins.The place of the frame of the frame with the wall, which should be careful insulated, is the most exposed to them..Both with the traditional assembly of joinery in the face of the outer surface of the wall structural layer, as well as with warm installation, the joinery on its entire perimeter should be wrapped in a layer of insulation.This means that it should be mounted in such a way that the insulation layer can fit on the glyphs.Since there is no room for a thick layer of thermal insulation, it is worth using insulation with better insulation than used on the walls.
Nieocieplone glify i próg spowodowały powstanie mostka termicznego przy drzwiach balkonowych i zawilgocenie ściany.Ocieplone glify ram okiennych powinny zapewniać właściwą izolacyjność cieplną wokół zamontowanej stolarki.11) warm assembly - combining products of various manufacturers
Deciding on the recommended so -called.Warm assembly of joinery using sealing tapes (vapor -tight and vapor -permeable), a complete system should be used and follow the manufacturer's recommendations.It is not allowed to change products by combining products of various manufacturers, because this can lead to leaks of assembly and the creation of thermal bridges.The assembly made in this way will certainly not be warm.
Ciepły montaż jest skuteczny, jeśli zastosuje się kompletny system jednego producenta.12) improper use of warm window sills
More and more often, especially in the case of heavier windows, the so -called.Warm window sills, i.e. profiles made of hard extruded polystyrene XPS (styrodur) or hard polystyrene EPS.They eliminate blows and thermal bridges between the window and window sill and prevent moisture.The fittings stick to the perfectly balanced frame on the polystyrene adhesive or on a densely distributed foam, also for polystyrene.On a warm windowsill, vapor -tight and vapor -permeable tapes are not given, but there may be an expansion tape at the top of the profile, which seals the combination of fittings and windows.
Prawidłowo przyklejony ciepły parapet to skuteczna ochrona przed przedmuchami i mostkami termicznymi między oknem i parapetem. (fot. Aluplast)13) no space for the garage door mechanism
Modern rolling, segmental and tilting gates take up less space against the garage than open gates.However, they require the implementation of the right construction and space for the guides, which they will move on.The guides, as elements exposed to dynamic loads associated with constant opening and closing the gate, must be solidly mounted - according to the guidelines of the manufacturer.They should also enable technical inspections and maintenance.Most often they are attached with special handles over the garage hole.So you need to spend the right amount of space.
Aby zamontować prowadnice bramy segmentowej górnej trzeba przeznaczyć na nie miejsce nad otworem garażowym. (fot. Hörmann)14) no edge protection in places exposed to mechanical damage
The edges around window, door and gate openings are places particularly vulnerable to mechanical damage.Most often they arise as a result of abrasion or impact.To prevent them, it is best to strengthen these places immediately.You can use various types of protective bumpers, edge reinforcements or distances that will prevent damage to the building structure.
Uszkodzenie krawędzi ściany przy wjeździe do garażu.W miejscach narażonych na uszkodzenia mechanicznie (krawędzie wokół bramy garażowej) dobrze od razu zaplanować ich ochronę i wzmocnienie.15) attaching the gate guides to the building structural element
Garage doors are large elements.When opening and closing, they always cause vibrations that move to the lead mechanisms and the places of their attachment.In addition, the gates, depending on the type, also weigh a lot.Therefore, it is very important to properly install the mechanism and frame frame for building structural elements.
For example, if the guides are attached to the ceilings, they must be attached in the right places.In the case of dense ribbed ceilings, these should be ceiling beams or reinforced concrete ribs.It is a mistake to attach the gate wing or its mechanism to the ceiling blocks, which are only a filling of such a ceiling.
Prowadnice bramy powinny być zamontowane do elementu konstrukcyjnego stropu - na zdjęciu prawidłowe mocowanie.TomaszRybarczyk Zwień: T.Rybarczyk

